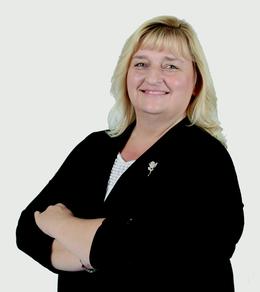$435,000 for Sale
1055 deckerville, deckerville, MI 48427
| Map View | Aerial View | Street View |
Property Description
Country living with room to grow. Built in 2006, this ranch home sits on 6.67 acres with a 3-car attached garage and 24'x44' pole barn. The interior features an open floor plan with vaulted ceilings, master bedroom with en suite, main floor laundry and a finished basement. The kitchen and dining room provide great space for cooking and entertaining with a large island and plenty of cabinetry for storage. Off of the dining area, is the living room with a sliding door that leads out to the deck and the above ground pool that was just installed in June 2024. The master suite has a walk-in closet and attached bathroom with a stand-alone shower and jacuzzi tub for privacy and relaxation. There are two additional main floor bedrooms which both have large closets and a secondary, full bath. Finishing off the main floor is a dedicated laundry room with exterior door and a half bath and storage closet between the garage and kitchen. The finished basement boasts nearly 2000 sq ft of additional living space. The family room provides a dedicated space for children to play or family and friends to gather. There is also a 15'x22' fourth bedroom with egress window to accommodate larger families or guests and a full bath with a double vanity and shower. In addition to the deck and pool, the exterior offers a large covered front porch, cement pad off the garage for additional parking or playing basketball and firepit. This property has geo thermal heat and central A/C. The well was replaced in 2017 and the roof in 2019. The sellers are in the process of having the pole barn resided. This property offers space and desirable extras.
General Information
City: wheatland twp
Post Office: deckerville
Schools: deckerville comm school distr
County: Sanilac
Acres: 6.67
Lot Dimensions: 440x631x442x634
Bedrooms:4
Bathrooms:4 (3 full, 1 half)
House Size: 2,460 sq.ft.
Acreage: 6.67 est.
Year Built: 2006
Property Type: Single Family
Style: Ranch
Features & Room Sizes
Bedroom 1: 13x21
Bedroom 2 : 11x11
Bedroom 3: 22x15
Bedroom 4: 11x11
Family Room: 40x30
Dinning Room: 13x16
Kitchen: 20x16
Livingroom: 23x19
Outer Buildings: Pole Barn
Paved Road: Paved Street
Garage: 3
Garage Description: Attached Garage
Exterior: Stone, Vinyl Siding
Exterior Misc: Above Ground Pool, Deck, Porch
Bedroom 2 : 11x11
Bedroom 3: 22x15
Bedroom 4: 11x11
Family Room: 40x30
Dinning Room: 13x16
Kitchen: 20x16
Livingroom: 23x19
Outer Buildings: Pole Barn
Paved Road: Paved Street
Garage: 3
Garage Description: Attached Garage
Exterior: Stone, Vinyl Siding
Exterior Misc: Above Ground Pool, Deck, Porch
Basement: Yes
Basement Description: Finished
Foundation : Basement
Appliances: Dishwasher, Dryer, Refrigerator, Washer
Cooling: Central A/C
Heating: Radiant
Fuel: Geothermal
Waste: Septic
Watersource: Private Well
Basement Description: Finished
Foundation : Basement
Appliances: Dishwasher, Dryer, Refrigerator, Washer
Cooling: Central A/C
Heating: Radiant
Fuel: Geothermal
Waste: Septic
Watersource: Private Well
Tax, Fees & Legal
Est. Summer Taxes: $1,044
Est. Winter Taxes: $1,044
Est. Winter Taxes: $1,044
Map

Information provided by East Central Association of REALTORS® Copyright 2024
All information provided is deemed reliable but is not guaranteed and should be independently verified. Participants are required to indicate on their websites that the information being provided is for consumers' personal, non-commercial use and may not be used for any purpose other than to identify prospective properties consumers may be interested in purchasing. Listing By: Kristina Chapelo of Real Estate One-Caro, Phone: 989-672-6050
(810) 938-7463
Call Barbara Briggs for more information about this property.
Ask me about this property

|
Listings Presented by:
Barbara Briggs
|
This Single-Family Home located at
is currently for sale. This property is listed for $435,000.
1055 deckerville
has 4 bedrooms, approximately 2,460 square feet.
This home is in the deckerville comm school distr school district and has a lot size of 440x631x442x634 with 6.67 acres and was built in 2006.
1055 deckerville is in deckerville and in ZIP Code 48427 area.
1055 deckerville, deckerville MI, 48427
For Sale | $435,000
| 4 Bed, 4 Bath | 2,460 Sq Ft
MLS ID rcomi60328720
If you have any question about this property or any others, please don't hesitate to contact me.







