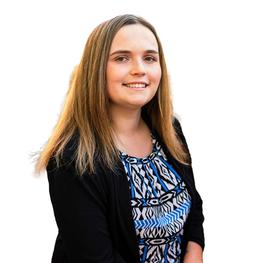$520,000 Sold
10915 old countryway dr, hartland, MI 48353
Property Description
***MULTIPLE OFFERS RECEIVED ALL OFFER DUE SUNDAY 5/22 BY 6PM Seller will review offers on Monday.*** Available for the first time, this beautiful 3-bedroom home is immersed in over 10 acres of natural beauty. After driving down the tree-lined drive, the open lawn and well maintained landscaping greet you. Inside you will find a main floor primary suite with updated bathroom, vaulted ceilings, and a walk-in closet. The large, 2-story great room has a gas fireplace and stunning views of the back woods. The kitchen and breakfast nook attach directly to your three seasons room with its own wet bar, mini fridge, and hot tub. This room also leads out to the newly refinished back deck. Upstairs you will find an additional full bath and two bedrooms. The walkout basement is recently remodeled and includes plenty of space for a movie room, pool table, AND game area. It even has another wet bar for easy basement entertaining. The walkout doors lead to a patio and the open back yard.
General Information
Sold Price: $520,000
Price/SqFt: $189
Status: Sold
Date Sold: 06/07/2022
MLS#: 2220037598
City: hartland twp
Post Office: hartland
Schools: hartland
County: Livingston
Acres: 10.1
Lot Dimensions: 304x1400x304x1400
Bedrooms:3
Bathrooms:4 (2 full, 2 half)
House Size: 2,752 sq.ft.
Acreage: 10.1 est.
Year Built: 1991
Property Type: Single Family
Style: Colonial
Features & Room Sizes
Paved Road: Gravel,Private
Garage: 2 Car
Garage Description: Attached
Construction: Brick,Wood
Exterior: Brick, Wood
Garage: 2 Car
Garage Description: Attached
Construction: Brick,Wood
Exterior: Brick, Wood
Fireplaces: 1
Fireplace Description: Gas
Basement: Yes
Basement Description: Finished, Walkout Access
Foundation : Basement
Appliances: Built-In Gas Oven, Dishwasher, Dryer, Free-Standing Refrigerator, Gas Cooktop, Microwave, Washer
Cooling: Central Air
Heating: Forced Air
Fuel: Natural Gas
Waste: Septic Tank (Existing)
Watersource: Well (Existing)
Fireplace Description: Gas
Basement: Yes
Basement Description: Finished, Walkout Access
Foundation : Basement
Appliances: Built-In Gas Oven, Dishwasher, Dryer, Free-Standing Refrigerator, Gas Cooktop, Microwave, Washer
Cooling: Central Air
Heating: Forced Air
Fuel: Natural Gas
Waste: Septic Tank (Existing)
Watersource: Well (Existing)
Tax, Fees & Legal
Home warranty: No
Est. Summer Taxes: $2,070
Est. Winter Taxes: $2,700
Est. Summer Taxes: $2,070
Est. Winter Taxes: $2,700
HOA fees: 0
Legal Description: SEC 9 T3N R6E COM SE COR, TH N 1332.73 FT, TH W 322.18 FT FOR POB, TH W 318.09 FT, TH N 1391.81 FT, TH S86*51'40"E 318.57 FT, TH S 1374.36 FT TO BEG 10.1 AC PAR 8
Legal Description: SEC 9 T3N R6E COM SE COR, TH N 1332.73 FT, TH W 322.18 FT FOR POB, TH W 318.09 FT, TH N 1391.81 FT, TH S86*51'40"E 318.57 FT, TH S 1374.36 FT TO BEG 10.1 AC PAR 8

IDX provided courtesy of Realcomp II Ltd. via American Associates, Inc. REALTORS and Realcomp II Ltd, ©2025 Realcomp II Ltd. Shareholders Listing By: Rebecca Quasney of RE/MAX Platinum, Phone: (810) 227-4600








