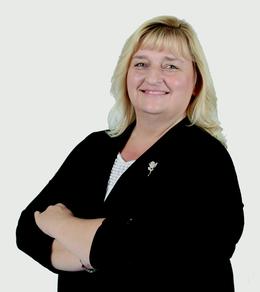$675,000 Sold
10984 silver lake road, south lyon, MI 48178
Property Description
Cool-looking lakefront ranch on private all-sport Silver Lake. Grand foyer. Huge great room featuring a stone fireplace. Sunny Florida offers a panoramic view of the lake, skylights and the door wall leads to a large patio. The spacious kitchen features granite counters and an island. Also, plenty of cabinet space plus stainless steel appliances. The bright dinette features a bay window overlooking the lake, and the door wall leads to the private patio. Retreat to the comfortable home office featuring built-in bookcases and skylight. Spacious Master bedroom with a great view of the lake, plus a King size private bath, featuring his and hers sinks, dressing areas, shower, whirlpool tub, lots of closet space and storage, plus a skylight. Well-planned laundry/mudroom with counter space. Fabulous 4 car garage. This oversize lake lot offers 210’ foot frontage on this private lake. The park-like property offers a private setting enhanced by mature trees and pines Lots of parking.
Waterfront / Water Access
Water Name: silver lake
Water Description: Lake Front
Water Description: Lake Front
General Information
Sold Price: $675,000
Price/SqFt: $227
Status: Sold
Date Sold: 09/29/2021
MLS#: 2210066346
City: green oak twp
Post Office: south lyon
Schools: brighton
County: Livingston
Subdivision: peaches sub no 2
Acres: 0
Lot Dimensions: 118x316x210x198x176x265
Bedrooms:3
Bathrooms:3 (3 full, 0 half)
House Size: 2,970 sq.ft.
Acreage:
Year Built: 1991
Property Type: Single Family
Style: Contemporary
Features & Room Sizes
Paved Road: Paved
Garage: 4 Car
Garage Description: 2+ Assigned Spaces, Direct Access, Electricity, Door Opener, Side Entrance, Workshop, Attached
Construction: Stone,Vinyl
Exterior: Stone, Vinyl
Exterior Misc: Lighting
Garage: 4 Car
Garage Description: 2+ Assigned Spaces, Direct Access, Electricity, Door Opener, Side Entrance, Workshop, Attached
Construction: Stone,Vinyl
Exterior: Stone, Vinyl
Exterior Misc: Lighting
Fireplaces: 1
Fireplace Description: Natural
Basement: No
Foundation : Crawl
Appliances: Water Purifier Owned, Convection Oven, Disposal, Dryer, ENERGY STAR® qualified dishwasher, ENERGY STAR® qualified refrigerator, Free-Standing Freezer, Gas Cooktop, Range Hood, Self Cleaning Oven, Stainless Steel Appliance(s), Trash Compactor, Washer
Cooling: Ceiling Fan(s),Central Air
Heating: Forced Air
Fuel: Natural Gas
Waste: Septic Tank (Existing)
Watersource: Well (Existing)
Fireplace Description: Natural
Basement: No
Foundation : Crawl
Appliances: Water Purifier Owned, Convection Oven, Disposal, Dryer, ENERGY STAR® qualified dishwasher, ENERGY STAR® qualified refrigerator, Free-Standing Freezer, Gas Cooktop, Range Hood, Self Cleaning Oven, Stainless Steel Appliance(s), Trash Compactor, Washer
Cooling: Ceiling Fan(s),Central Air
Heating: Forced Air
Fuel: Natural Gas
Waste: Septic Tank (Existing)
Watersource: Well (Existing)
Tax, Fees & Legal
Home warranty: No
Est. Summer Taxes: $3,427
Est. Winter Taxes: $4,090
Est. Summer Taxes: $3,427
Est. Winter Taxes: $4,090
HOA fees: 1
HOA fees Period: Optional
Legal Description: SEC 21 T1N R6E PEACH'S SUB #2 LOT 61 EXC BEG AT SE COR OF LOT 61, TH N 85-31-25 W 194.37 FT, TH N 06-59-08 W 15.57 FT, TH S 85-31-25 E 198.64 FT, TH S 08-30-00 W 15.05 FT TO POB. (LOT LINE ADJUSTMENT 9/00)
HOA fees Period: Optional
Legal Description: SEC 21 T1N R6E PEACH'S SUB #2 LOT 61 EXC BEG AT SE COR OF LOT 61, TH N 85-31-25 W 194.37 FT, TH N 06-59-08 W 15.57 FT, TH S 85-31-25 E 198.64 FT, TH S 08-30-00 W 15.05 FT TO POB. (LOT LINE ADJUSTMENT 9/00)

IDX provided courtesy of Realcomp II Ltd. via American Associates, Inc. REALTORS and Realcomp II Ltd, ©2024 Realcomp II Ltd. Shareholders Listing By: Kevin L Prokopp of RE/MAX Platinum, Phone: (810) 227-4600








