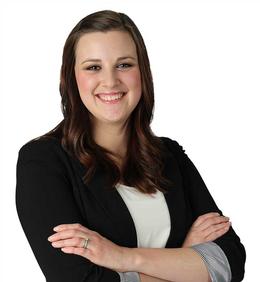$390,000 Sold
11261 iosco, webberville, MI 48892
Property Description
Welcome to 11261 Iosco Rd!! This very well maintained home has everything you need. 3 Bed 2 Bath on the upper level that hosts an open floor plan, Perfect for entertaining family and friends. Lower finished walkout has a full bath and a kitchenette ready for an electric stove. Livingroom and 1 nonconforming room for crafts or an office. Attached garage is heated for Michigan winters. Home sits on 4.7 acres. Property supports a pole barn that is a sprawling 40x60 Completely finished with heat, water and drain. Private yard front to the back. Abundance of wild life. Schedule your showing today! Tiny house on property excluded from the sale
General Information
Sold Price: $390,000
Price/SqFt: $248
Status: Sold
Date Sold: 04/23/2021
MLS#: 2210009688
City: iosco twp
Post Office: webberville
Schools: fowlerville
County: Livingston
Acres: 4.7
Lot Dimensions: 220x220x500x500
Bedrooms:3
Bathrooms:3 (3 full, 0 half)
House Size: 1,570 sq.ft.
Acreage: 4.7 est.
Year Built: 1999
Property Type: Single Family
Style: Ranch
Features & Room Sizes
Paved Road: Gravel
Garage: 2 Car
Garage Description: Heated, Attached
Construction: Vinyl
Exterior: Vinyl
Garage: 2 Car
Garage Description: Heated, Attached
Construction: Vinyl
Exterior: Vinyl
Fireplaces: 1
Fireplace Description: Other
Basement: Yes
Basement Description: Daylight, Finished, Walkout Access
Foundation : Basement
Appliances: Dryer, Free-Standing Electric Range, Free-Standing Refrigerator, Microwave, Washer
Heating: Forced Air, Other, Radiant
Fuel: LP Gas/Propane, Wood
Waste: Septic Tank (Existing)
Watersource: Well (Existing)
Fireplace Description: Other
Basement: Yes
Basement Description: Daylight, Finished, Walkout Access
Foundation : Basement
Appliances: Dryer, Free-Standing Electric Range, Free-Standing Refrigerator, Microwave, Washer
Heating: Forced Air, Other, Radiant
Fuel: LP Gas/Propane, Wood
Waste: Septic Tank (Existing)
Watersource: Well (Existing)
Tax, Fees & Legal
Home warranty: No
Est. Summer Taxes: $1,388
Est. Winter Taxes: $1,736
Est. Summer Taxes: $1,388
Est. Winter Taxes: $1,736
HOA fees: 0
Legal Description: Legal for parcel ending 10 SEC 18 T2N R3E COM NE COR, TH DUE W 985.9 FT, TH DUE S 264 FT TO POB, TH S01*58'13"W 500 FT, TH DUE W 220 FT, TH N01*58'13"E 500 FT, TH DUE E 220 FT TO POB. PAR 5 2.52 AC, SPLIT 9/98 FROM 006 WHICH WAS SPLIT 2/94 FROM 004. Legal for parcel ending 11 SEC 18 T2N R3E COM NE COR, TH DUE W 810.9 FT TO POB, TH S01*01'28"W 550 FT, TH DUE W 175 FT, TH N01*58'13"E 286.08 FT, TH DUE N 264 FT, TH DUE E 175 FT TO POB. PAR 4 2.18 AC, SPLIT 9/98 FROM 006 WHICH WAS SPLIT 2/94 FROM 004.
Legal Description: Legal for parcel ending 10 SEC 18 T2N R3E COM NE COR, TH DUE W 985.9 FT, TH DUE S 264 FT TO POB, TH S01*58'13"W 500 FT, TH DUE W 220 FT, TH N01*58'13"E 500 FT, TH DUE E 220 FT TO POB. PAR 5 2.52 AC, SPLIT 9/98 FROM 006 WHICH WAS SPLIT 2/94 FROM 004. Legal for parcel ending 11 SEC 18 T2N R3E COM NE COR, TH DUE W 810.9 FT TO POB, TH S01*01'28"W 550 FT, TH DUE W 175 FT, TH N01*58'13"E 286.08 FT, TH DUE N 264 FT, TH DUE E 175 FT TO POB. PAR 4 2.18 AC, SPLIT 9/98 FROM 006 WHICH WAS SPLIT 2/94 FROM 004.

IDX provided courtesy of Realcomp II Ltd. via American Associates, Inc. REALTORS and Realcomp II Ltd, ©2025 Realcomp II Ltd. Shareholders Listing By: Daynelle Scherer of Coldwell Banker Town & Country, Phone: (517) 223-3300








