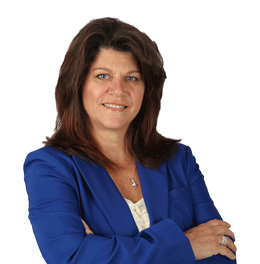$499,900 for Sale
11740 highridge, pinckney, MI 48169
| Map View | Aerial View | Street View |
Property Description
Zukey, Strawberry, Big & Little Portage, Baseline, Gallagher and Whitewood lakes!! This is your opportunity to travel the chain of 7 "All Sports"~ lakes this summer, enjoy unencumbered view of Portage Lake and your own private dock slip. This 3Bed 2.5 Bath Ranch with a combined 2,600 sq. ft. of living space includes a 600 sq.ft. apartment which may be considered a 4th bedroom. Enjoy Sunsets from two levels of decking. Updated kitchen features stainless steel appliances and tile backsplash, New luxury vinyl floors thru out. Newer Vinyl windows. Extra high truss system in large 2 car garage to practice your golf swing! This unique guest house features entertaining space, wet bar, half bath, & a bedroom for out of town guests! Enjoy swimming, and water activities at the lakefront lots shared and maintained by the HOA see attached for 6 member Hoa and by-laws. ****Also a stones throw away from Ice Cream & Coffee shop, Lakeside Pizza and outside gas firepit at the Ore Creek Cidery****
Waterfront / Water Access
Water Name: portage lake
Water Description: All Sports Lake, Dock/Pier Facility, Lake/River Access, Water View, Waterfront, Shared Waterfront
Water Description: All Sports Lake, Dock/Pier Facility, Lake/River Access, Water View, Waterfront, Shared Waterfront
General Information
City: hamburg twp
Post Office: pinckney
Schools: pinckney community schools
County: Livingston
Subdivision: suprvr's plat of island lake shores - hamburg
Acres: 0.15
Lot Dimensions: 64.00 x 100.00
Bedrooms:4
Bathrooms:3 (2 full, 1 half)
House Size: 1,568 sq.ft.
Acreage: 0.15 est.
Year Built: 1973
Property Type: Single Family
Style: Ranch
Features & Room Sizes
Bedroom 1: 13x10
Bedroom 2 : 14x12
Bedroom 3: 12x10
Bedroom 4: 11x11
Family Room: 9x10
Dinning Room: 10x13
Kitchen: 14x9
Livingroom: 16x11
Outer Buildings: Second Garage
Paved Road: Gravel
Garage: 2
Garage Description: Additional Garage(s), Attached Garage, Electric in Garage, Gar Door Opener
Exterior: Aluminum, Vinyl Siding
Exterior Misc: Deck, Fenced Yard, Porch
Bedroom 2 : 14x12
Bedroom 3: 12x10
Bedroom 4: 11x11
Family Room: 9x10
Dinning Room: 10x13
Kitchen: 14x9
Livingroom: 16x11
Outer Buildings: Second Garage
Paved Road: Gravel
Garage: 2
Garage Description: Additional Garage(s), Attached Garage, Electric in Garage, Gar Door Opener
Exterior: Aluminum, Vinyl Siding
Exterior Misc: Deck, Fenced Yard, Porch
Fireplaces: Yes
Fireplace Description: LivRoom Fireplace, Natural Fireplace
Basement: Yes
Basement Description: Finished, Walk Out
Foundation : Basement
Appliances: Dishwasher, Disposal, Dryer, Range/Oven, Refrigerator, Washer
Cooling: Ceiling Fan(s),Wall/Window A/C,Window Unit(s)
Heating: Baseboard
Fuel: Natural Gas
Waste: Public Sanitary
Watersource: Private Well
Fireplace Description: LivRoom Fireplace, Natural Fireplace
Basement: Yes
Basement Description: Finished, Walk Out
Foundation : Basement
Appliances: Dishwasher, Disposal, Dryer, Range/Oven, Refrigerator, Washer
Cooling: Ceiling Fan(s),Wall/Window A/C,Window Unit(s)
Heating: Baseboard
Fuel: Natural Gas
Waste: Public Sanitary
Watersource: Private Well
Tax, Fees & Legal
Est. Summer Taxes: $1,763
Est. Winter Taxes: $3,466
Est. Winter Taxes: $3,466
HOA fees: 300
HOA fees Period: Yearly
HOA fees Period: Yearly
Map

Information provided by East Central Association of REALTORS® Copyright 2025
All information provided is deemed reliable but is not guaranteed and should be independently verified. Participants are required to indicate on their websites that the information being provided is for consumers' personal, non-commercial use and may not be used for any purpose other than to identify prospective properties consumers may be interested in purchasing. Listing By: Dina Sabuda of Sabuda & Associates LLC, Phone: 734-216-9467
(810) 814-2240
Call Ann Renee-Hendges for more information about this property.
Ask me about this property

|
Listings Presented by:
Ann Renee-Hendges
|
This Single-Family Home located at
is currently for sale. This property is listed for $499,900.
11740 highridge
has 4 bedrooms, approximately 1,568 square feet.
This home is in the pinckney community schools school district and has a lot size of 64.00 x 100.00 with 0.15 acres and was built in 1973.
11740 highridge is in pinckney and in ZIP Code 48169 area.
11740 highridge, pinckney MI, 48169
For Sale | $499,900
| 4 Bed, 3 Bath | 1,568 Sq Ft
MLS ID rcomi60367592
If you have any question about this property or any others, please don't hesitate to contact me.







