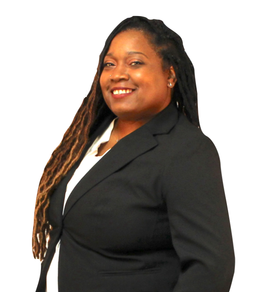$440,000 Sold
126 maplefield road, pleasant ridge, MI 48069
Property Description
The Sellers are in receipt of multiple offers - highest and best offers are due by 12:00PM (Noon), on Monday, May, 10th. This Quintessential Colonial in Historic Pleasant Ridge Offers Clean Lines and Open Spaces with Modern Influences. Spacious Living Rm w/ Fireplace & Hardwood Flooring, opens to Dining Rm. Custom, GORGEOUS Kitchen w/ Maple Wood Cabinets, Silestone Counters, Glass Subway Tile Backsplash, S/S Appliances, Heated Italian Porcelain Tiled Flooring (12 X 24), & Barn Door Separating Kitchen & Dining Rooms. Custom Eat-in Banquette w/ Storage & Built-in Pedestal Table. Den on Main Floor w/ Heated Flooring & Separate A/C, Custom Built Cabinets, & Full Bath with Shower. 2nd Floor Offers Hardwood Flooring, 3 Bedrooms & Remodeled Bathroom. Master Bedroom Features a Spacious Additional Room for Dressing/Office/Sitting Space. Finished Lower Level provides Extra Living / Recreation Space. Upgrades include Newer Windows, Electric Driveway Gate, and Sump Pump.
General Information
Sold Price: $440,000
Price/SqFt: $225
Status: Sold
Date Sold: 06/11/2021
MLS#: 2210031697
City: pleasant ridge
Post Office: pleasant ridge
Schools: ferndale
County: Oakland
Subdivision: assr's replat of woodward park sub
Acres: 0.14
Lot Dimensions: 50.00X116.00
Bedrooms:3
Bathrooms:2 (2 full, 0 half)
House Size: 1,954 sq.ft.
Acreage: 0.14 est.
Year Built: 1949
Property Type: Single Family
Style: Colonial
Features & Room Sizes
Paved Road: Paved,Pub. Sidewalk
Garage: 2 Car
Garage Description: Electricity, Door Opener, Detached
Construction: Aluminum,Brick
Exterior: Aluminum, Brick
Exterior Misc: Lighting, Fenced
Garage: 2 Car
Garage Description: Electricity, Door Opener, Detached
Construction: Aluminum,Brick
Exterior: Aluminum, Brick
Exterior Misc: Lighting, Fenced
Fireplaces: 1
Fireplace Description: Natural
Basement: Yes
Basement Description: Finished
Foundation : Basement
Appliances: Dishwasher, Disposal, Dryer, Free-Standing Gas Range, Microwave, Stainless Steel Appliance(s), Washer
Cooling: Central Air
Heating: Forced Air
Fuel: Natural Gas
Waste: Public Sewer (Sewer-Sanitary)
Watersource: Public (Municipal)
Fireplace Description: Natural
Basement: Yes
Basement Description: Finished
Foundation : Basement
Appliances: Dishwasher, Disposal, Dryer, Free-Standing Gas Range, Microwave, Stainless Steel Appliance(s), Washer
Cooling: Central Air
Heating: Forced Air
Fuel: Natural Gas
Waste: Public Sewer (Sewer-Sanitary)
Watersource: Public (Municipal)
Tax, Fees & Legal
Home warranty: No
Est. Summer Taxes: $6,714
Est. Winter Taxes: $277
Est. Summer Taxes: $6,714
Est. Winter Taxes: $277
HOA fees: 0
Legal Description: T1N, R11E, SEC 28 ASSESSOR'S REPLAT OF WOODWARD PARK SUB LOT 50 EXC E 5.00 FT, ALSO ALL OF VAC ALLEY ADJ TO SAME
Legal Description: T1N, R11E, SEC 28 ASSESSOR'S REPLAT OF WOODWARD PARK SUB LOT 50 EXC E 5.00 FT, ALSO ALL OF VAC ALLEY ADJ TO SAME

IDX provided courtesy of Realcomp II Ltd. via American Associates, Inc. REALTORS and Realcomp II Ltd, ©2024 Realcomp II Ltd. Shareholders Listing By: Robert Campbell of Max Broock, REALTORS®-Birmingham, Phone: (248) 644-6700








