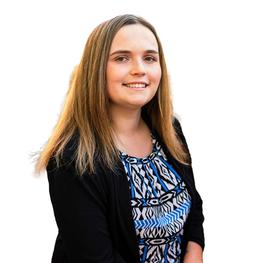$340,000 Sold
1331 kurtz road, holly, MI 48442
Property Description
Located between Holly and Fenton you will find this house on the hill overlooking the 4.5 acre it sits on. Home has 3 bedrooms and 2.5 baths with a flex room currently used as a 1st floor office but can be used for a dining room or take down non load bearing wall for an open floor plan. Whole house has been freshly painted. Brand new SS refrigerator & stove as well as a garage door. New water heater & dishwasher in 2021. New roof & furnace in 2019. Pole barn has brand new siding and roof with a new barn door on order. New shelving in all closets. FP has an electric insert that can be installed. Part of land has been cleared leaving woods to enjoy abundant wildlife that can be watched from your large covered front porch or spacious back deck. Septic tank just cleaned. Home is move in ready for a new family to start making their memories in. Option to purchase 1/2 acre off in rear of property.
General Information
Sold Price: $340,000
Price/SqFt: $197
Status: Sold
Date Sold: 02/28/2023
MLS#: 20230005331
City: holly twp
Post Office: holly
Schools: holly
County: Oakland
Acres: 4.5
Lot Dimensions: 631x306x639x306
Bedrooms:3
Bathrooms:3 (2 full, 1 half)
House Size: 1,728 sq.ft.
Acreage: 4.5 est.
Year Built: 1996
Property Type: Single Family
Style: Colonial
Features & Room Sizes
Paved Road: Gravel
Garage: 2 Car
Garage Description: Side Entrance, Attached
Construction: Vinyl
Exterior: Vinyl
Garage: 2 Car
Garage Description: Side Entrance, Attached
Construction: Vinyl
Exterior: Vinyl
Fireplaces: 1
Fireplace Description: Natural
Basement: Yes
Basement Description: Unfinished
Foundation : Basement
Appliances: Dishwasher, Dryer, ENERGY STAR® qualified refrigerator, Free-Standing Electric Oven, Microwave, Washer
Cooling: Ceiling Fan(s),Central Air
Heating: Forced Air
Fuel: Natural Gas
Waste: Septic Tank (Existing)
Watersource: Well (Existing)
Fireplace Description: Natural
Basement: Yes
Basement Description: Unfinished
Foundation : Basement
Appliances: Dishwasher, Dryer, ENERGY STAR® qualified refrigerator, Free-Standing Electric Oven, Microwave, Washer
Cooling: Ceiling Fan(s),Central Air
Heating: Forced Air
Fuel: Natural Gas
Waste: Septic Tank (Existing)
Watersource: Well (Existing)
Tax, Fees & Legal
Home warranty: No
Est. Summer Taxes: $1,864
Est. Winter Taxes: $660
Est. Summer Taxes: $1,864
Est. Winter Taxes: $660
HOA fees: 0
Legal Description: T5N, R7E, SEC 7 PART OF SW 1/4 OF SE 1/4 BEG AT PT DIST N 680.85 FT FROM S 1/4 COR, TH N 309.00 FT, TH N 87-19-20 E 250.81 FT, TH S 88-08-30 E 390.00 FT, TH S 01-27-34 W 296.88 FT, TH N 88-29-00 W 32.91 FT, TH S 88-50-20 W 600.00 FT TO BEG 4.50 A
Legal Description: T5N, R7E, SEC 7 PART OF SW 1/4 OF SE 1/4 BEG AT PT DIST N 680.85 FT FROM S 1/4 COR, TH N 309.00 FT, TH N 87-19-20 E 250.81 FT, TH S 88-08-30 E 390.00 FT, TH S 01-27-34 W 296.88 FT, TH N 88-29-00 W 32.91 FT, TH S 88-50-20 W 600.00 FT TO BEG 4.50 A

IDX provided courtesy of Realcomp II Ltd. via American Associates, Inc. REALTORS and Realcomp II Ltd, ©2024 Realcomp II Ltd. Shareholders Listing By: Debra A Skonieczny of New Door Realty, Phone: (248) 698-9860








