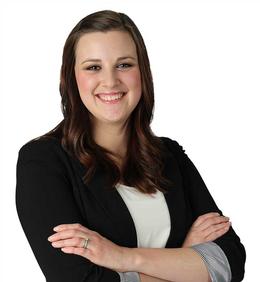$245,000 Sold
1332 e milton avenue, hazel park, MI 48030
Property Description
Looking to create some great memories and NEED MORE SPACE? Then welcome home! Recently built only in 2005, your new home has been recently renovated and going through finishing touches. This is a 3bed/2 1/2 bath home with an opportunity in the basement for a 4TH BEDROOM and 3rd bath option available with toilet plumbing installed under subfloor. This home and the photos speaks for itself. Your new home is equipped with EVERYTHING you want and need! Obviously you will love this house and when you've found what you want, Your mind is made up! And why? Because it has everything you've been looking for, finally under one roof! Your new home has that open floor plan everyone falls in love with at first site (check the photos), new backsplash, fresh paint, NEW flooring AND NEW carpet. NEW Hot Water Heater (2022). Want an IMMEDIATE BONUS? Check out the finished basement with the full-size egress for 4th bedroom potential. This finished basement smells like money. All the ideas of game nights, extra bedrooms, movie theatre conversions, and more. Whatever it is, your new home is guaranteed to create new memories! SO FRESH and SO CLEAN. MOVE-IN READY!
General Information
Sold Price: $245,000
Price/SqFt: $161
Status: Sold
Date Sold: 11/09/2022
MLS#: 2220040542
City: hazel park
Post Office: hazel park
Schools: hazel park
County: Oakland
Subdivision: stephenson-barber's parkhome sub
Acres: 0.12
Lot Dimensions: 50.00X108.00
Bedrooms:3
Bathrooms:3 (2 full, 1 half)
House Size: 1,520 sq.ft.
Acreage: 0.12 est.
Year Built: 2005
Property Type: Single Family
Style: Colonial
Features & Room Sizes
Paved Road: Paved
Garage: 2 Car
Garage Description: Electricity, Door Opener, Attached
Construction: Vinyl
Exterior: Vinyl
Exterior Misc: Awning/Overhang(s), Fenced, Cabana
Garage: 2 Car
Garage Description: Electricity, Door Opener, Attached
Construction: Vinyl
Exterior: Vinyl
Exterior Misc: Awning/Overhang(s), Fenced, Cabana
Basement: Yes
Basement Description: Finished
Foundation : Basement
Appliances: Built-In Electric Oven, Dishwasher, Dryer, Electric Cooktop, Free-Standing Refrigerator, Microwave, Washer
Cooling: Ceiling Fan(s),Central Air,Heat Pump
Heating: Forced Air, Heat Pump
Fuel: Heat Pump, Natural Gas
Waste: Public Sewer (Sewer-Sanitary)
Watersource: Public (Municipal)
Basement Description: Finished
Foundation : Basement
Appliances: Built-In Electric Oven, Dishwasher, Dryer, Electric Cooktop, Free-Standing Refrigerator, Microwave, Washer
Cooling: Ceiling Fan(s),Central Air,Heat Pump
Heating: Forced Air, Heat Pump
Fuel: Heat Pump, Natural Gas
Waste: Public Sewer (Sewer-Sanitary)
Watersource: Public (Municipal)
Tax, Fees & Legal
Home warranty: No
Est. Summer Taxes: $3,222
Est. Winter Taxes: $60
Est. Summer Taxes: $3,222
Est. Winter Taxes: $60
HOA fees: 0
Legal Description: T1N, R11E, SEC 36 STEPHENSON-BARBER'S PARKHOME SUB OF PART OF NORTH-EIGHT-OAKLAND SUB LOT 134
Legal Description: T1N, R11E, SEC 36 STEPHENSON-BARBER'S PARKHOME SUB OF PART OF NORTH-EIGHT-OAKLAND SUB LOT 134

IDX provided courtesy of Realcomp II Ltd. via American Associates, Inc. REALTORS and Realcomp II Ltd, ©2024 Realcomp II Ltd. Shareholders Listing By: Jeffrey Rollon of Keller Williams Paint Creek, Phone: (248) 609-8000








