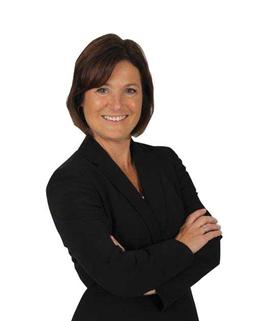$169,900 Pending
15587 hanfor, allen park, MI 48101
| Map View | Aerial View | Street View |
Property Description
** Multiple offers. Highest & best due by 5pm Wednesday, 12/18. Keep in mind what will help you win this offer – Money, appraisal guarantee, short inspection period, occupancy!** CUTE AND CLEAN BRICK BUNGALOW IN AP ! LONG TIME OWNER HAS TAKEN CARE OF HOME AND NOW NEW OWNER CAN MAKE IT THEIRS! TRADITIONAL FLOOR PLAN W/ 2 BEDROOMS ON MAIN AND PRIMARY SUITE UP W/ A WALK IN CLOSET AND TONS OF ATTIC STORAGE !!! FRONT LIVING ROOM W/ PRETTY BAY WINDOW OFFERING THAT DESIRED NATURAL SUN LIGHT ! COZY SEPARATE DINING ROOM ADJACENT TO QUAINT OAK KITCHEN ! STOVE - FRIG - WASHER AND DRYER ALL STAY ! HOME OFFERS INVITING HARDWOOD FLOORS AND WET PLASTER WALLS - FURNACE NEW 2019 !! CENTRAL AIR NEWER YET -NEWER ROOF TOO!!! AS WELL AS HOT WATER HEATER !!!BIG TICKET ITEMS ARE DONE ! UPDATED TOILET AND SINK IN MAIN BATH - LAV IN BASEMENT TOO ! GLASS BLOCKS IN BIG BASMENT ! REALLY NICE BACK YARD W / SUPER SHARP WHITE PRIVACY FENCING AND 1.5 CAR GARAGE - 3 SECURITY LIGHTS - 2 MOTION AND ONE LIGHT SENSORED - DID WE SAY SPRINKLERS TOO ? FRONT AND BACK ! THIS LITTLE GEM IS A GREAT STARTER LOOKING FOR THE NEXT FAMILY TO LOVE IT !! SELLER PROVIDING C OF O AT CLOSING ! CLOSE PROXIMITY TO HIGHWAYS, SHOPPING, SCHOOLS, ETC... TO GET WHERE YOU NEED TO BE !!! HAPPY HOLIDAYS !!!
General Information
City: allen park
Post Office: allen park
Schools: melvindale northern allen park
County: Wayne
Subdivision: allen grove sub
Acres: 0.1
Lot Dimensions: 39.00 x 114.00
Bedrooms:3
Bathrooms:1 (1 full, 0 half)
House Size: 1,074 sq.ft.
Acreage: 0.1 est.
Year Built: 1950
Property Type: Single Family
Style: Bungalow
Features & Room Sizes
Bedroom 1: 16x16
Bedroom 2 : 9x9
Bedroom 3: 10x12
Dinning Room: 9x9
Kitchen: 8x9
Livingroom: 11x12
Paved Road: Paved Street
Garage: 1.5
Garage Description: Detached Garage, Electric in Garage, Gar Door Opener
Exterior: Brick
Exterior Misc: Fenced Yard, Lawn Sprinkler, Porch
Bedroom 2 : 9x9
Bedroom 3: 10x12
Dinning Room: 9x9
Kitchen: 8x9
Livingroom: 11x12
Paved Road: Paved Street
Garage: 1.5
Garage Description: Detached Garage, Electric in Garage, Gar Door Opener
Exterior: Brick
Exterior Misc: Fenced Yard, Lawn Sprinkler, Porch
Basement: Yes
Basement Description: Unfinished
Foundation : Basement
Appliances: Dryer, Range/Oven, Refrigerator, Washer
Cooling: Central A/C
Heating: Forced Air
Fuel: Natural Gas
Waste: Public Sanitary
Watersource: Public Water
Basement Description: Unfinished
Foundation : Basement
Appliances: Dryer, Range/Oven, Refrigerator, Washer
Cooling: Central A/C
Heating: Forced Air
Fuel: Natural Gas
Waste: Public Sanitary
Watersource: Public Water
Tax, Fees & Legal
Est. Summer Taxes: $1,364
Est. Winter Taxes: $452
Est. Winter Taxes: $452
Map

Information provided by East Central Association of REALTORS® Copyright 2024
All information provided is deemed reliable but is not guaranteed and should be independently verified. Participants are required to indicate on their websites that the information being provided is for consumers' personal, non-commercial use and may not be used for any purpose other than to identify prospective properties consumers may be interested in purchasing. Listing By: Allison Fishwick of Howard Hanna Real Estate-Dearborn, Phone: 313-724-7653
(810) 252-9467
Call Cathie Plummer for more information about this property.
Ask me about this property

|
Listings Presented by:
Cathie Plummer
|
This Single-Family Home located at
is currently pending. This property is listed for $169,900.
15587 hanfor
has 3 bedrooms, approximately 1,074 square feet.
This home is in the melvindale northern allen park school district and has a lot size of 39.00 x 114.00 with 0.1 acres and was built in 1950.
15587 hanfor is in allen park and in ZIP Code 48101 area.
15587 hanfor, allen park MI, 48101
For Sale | $169,900
| 3 Bed, 1 Bath | 1,074 Sq Ft
MLS ID rcomi60360335
If you have any question about this property or any others, please don't hesitate to contact me.







