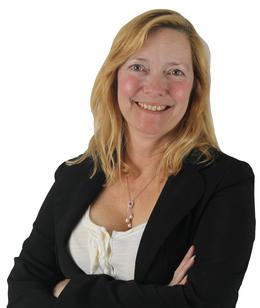$0 Sold
17151 goldwin drive, southfield, MI 48075
Property Description
OFFER DEADLINE 3/30/22 7pm!!!!! Welcome Home !!! This 4 Bedroom W/ 3 .5 Bathroom Ranch Home is Immaculate & Full Of Options! Enjoy The Open Floor Plan with Beautiful Windows and newly installed Shutters throughout. Walk through the Open lighted Doors greeting you with marble flooring. The Beautiful Kitchen Is The Heart Of The Home Complete With Granite Countertops, w/ Island, Stainless Steel Appliances.. This Floor-plan is a must have for your dream home., Large Extended Patio For Entertaining Right Off The Family Room Area. Enjoy The Fully Fenced Backyard Perfect For Kids & Pets. The 2.5 Car Garage A additional shed Allows Room For Extra Storage Or Work Area.Newly installed front Double Glass Front Door. State of the Art Sump Pump System and newly installed Gutter. Harwood flooring. Finished Basement with storage and walk in closet. So many more features.
General Information
Sold Price: $0
Price/SqFt:
Status: Sold
Date Sold: 04/12/2022
MLS#: 2220020399
City: southfield
Post Office: southfield
Schools: southfield public schools
County: Oakland
Subdivision: sherwood village sub
Acres: 0.26
Lot Dimensions: 105.00X110.00
Bedrooms:4
Bathrooms:4 (3 full, 1 half)
House Size: 2,235 sq.ft.
Acreage: 0.26 est.
Year Built: 1964
Property Type: Single Family
Style: Ranch
Features & Room Sizes
Paved Road: Paved
Garage: 2 Car
Garage Description: Attached
Construction: Brick
Exterior: Brick
Exterior Misc: Chimney Cap(s)
Garage: 2 Car
Garage Description: Attached
Construction: Brick
Exterior: Brick
Exterior Misc: Chimney Cap(s)
Basement: Yes
Basement Description: Finished
Foundation : Basement
Appliances: Built-In Electric Oven, Disposal, Double Oven, Dryer, Electric Cooktop, ENERGY STAR® qualified dishwasher, Exhaust Fan, Free-Standing Refrigerator, Stainless Steel Appliance(s), Washer
Cooling: Attic Fan,Central Air
Heating: Forced Air
Fuel: Electric
Waste: Sewer at Street
Watersource: Public (Municipal),Water at Street
Basement Description: Finished
Foundation : Basement
Appliances: Built-In Electric Oven, Disposal, Double Oven, Dryer, Electric Cooktop, ENERGY STAR® qualified dishwasher, Exhaust Fan, Free-Standing Refrigerator, Stainless Steel Appliance(s), Washer
Cooling: Attic Fan,Central Air
Heating: Forced Air
Fuel: Electric
Waste: Sewer at Street
Watersource: Public (Municipal),Water at Street
Tax, Fees & Legal
Home warranty: Yes
Est. Summer Taxes: $3,546
Est. Winter Taxes: $785
Est. Summer Taxes: $3,546
Est. Winter Taxes: $785
HOA fees: 1
HOA fees Period: Optional
Legal Description: T1N,R10E,SEC 24 94 SHERWOOD VILLAGE SUBDIVISIONLOT 94 EXC W 15 FT
HOA fees Period: Optional
Legal Description: T1N,R10E,SEC 24 94 SHERWOOD VILLAGE SUBDIVISIONLOT 94 EXC W 15 FT

IDX provided courtesy of Realcomp II Ltd. via American Associates, Inc. REALTORS and Realcomp II Ltd, ©2024 Realcomp II Ltd. Shareholders Listing By: June R Eaton of Luxury Homes Properties, Phone: (313) 405-0214








