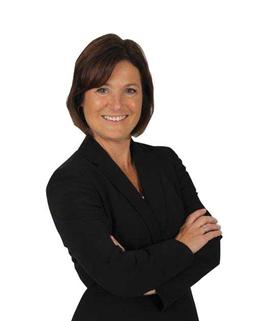$205,000 Pending
18296 macarthur street, redford, MI 48240
| Map View | Aerial View | Street View |
Property Description
THIS COULD BE YOUR DREAM STARTER HOME! FEEL THE COZINESS AND WARM OF THIS HOME WHEN YOU WALK IN. THIS IS A 3 BEDROOM BRICK RANCH HOME WITH HARD WOOD FLOORS IN THE BEDROOMS, HALL WAY, AND LIVING ROOM. THE KITCHEN HAS NEW APPLIANCES, LOADS OF CUPBOARD SPACE, AND LAMINATE FLOORING. THE DINING NOOK IS A PERFECT SPOT TO HAVE A QUIET DINNER. THE ROOMS HAVE BEEN FRESHLY PAINTED AND IS MOVE IN READY AND IS CALLING YOUR NAME. IN ADDITION TO NATURAL LIVING SPACE THERE IS AN ATTACHED FLORIDA ROOM WHICH IS HEATED, CARPETED, AND WINDOWS ACROSS THE BACK FOR VIEW OF BACK YARD AND BACKS UP TO AN ELEMENTARY SCHOOL. THE FINISHED BASEMENT HAS A LOT OF STORAGE SPACE, A FULL BATH AND LAUNDRY ROOM, CLOSET, AND RELATIVELY NEW LAMINATE FLOORING IN ENTERTAINING AREA. THE EXTERIOR OFFERS A 2 CAR GARAGE WITH ELECTRICITY. PUT THIS HOME ON YOUR MUST SEE LIST.... IT'S A PLEASURE TO SHOW! SPECIAL NOTE LARRY HATFIELD THE REALTOR IS PART OF OWNER.
General Information
City: redford twp
Post Office: redford
Schools: redford union
County: Wayne
Subdivision: practical sub-redford
Acres: 0.17
Lot Dimensions: 50.00 x 146.10
Bedrooms:3
Bathrooms:2 (2 full, 0 half)
House Size: 1,200 sq.ft.
Acreage: 0.17 est.
Year Built: 1955
Property Type: Single Family
Style: Ranch
Features & Room Sizes
Paved Road: Paved
Garage: 2 Car
Garage Description: Detached
Construction: Aluminum,Brick
Exterior: Aluminum, Brick
Exterior Misc: Fenced
Garage: 2 Car
Garage Description: Detached
Construction: Aluminum,Brick
Exterior: Aluminum, Brick
Exterior Misc: Fenced
Basement: Yes
Basement Description: Finished
Foundation : Basement
Appliances: Dishwasher, Disposal, Dryer, Free-Standing Gas Range, Free-Standing Refrigerator, Microwave, Washer
Heating: Baseboard, Forced Air
Fuel: Electric, Natural Gas
Waste: Public Sewer (Sewer-Sanitary)
Watersource: Public (Municipal)
Basement Description: Finished
Foundation : Basement
Appliances: Dishwasher, Disposal, Dryer, Free-Standing Gas Range, Free-Standing Refrigerator, Microwave, Washer
Heating: Baseboard, Forced Air
Fuel: Electric, Natural Gas
Waste: Public Sewer (Sewer-Sanitary)
Watersource: Public (Municipal)
Tax, Fees & Legal
Home warranty: Yes
Est. Summer Taxes: $1,425
Est. Winter Taxes: $1,282
Est. Summer Taxes: $1,425
Est. Winter Taxes: $1,282
HOA fees: 0
Legal Description: 07M220 LOT 220 PRACTICAL SUB T1S R10E L76 P47 TO 49 WCR
Legal Description: 07M220 LOT 220 PRACTICAL SUB T1S R10E L76 P47 TO 49 WCR
Map

IDX provided courtesy of Realcomp II Ltd. via American Associates, Inc. REALTORS and Realcomp II Ltd, ©2025 Realcomp II Ltd. Shareholders Listing By: Lawrence D Hatfield of Vision Realty Centers, Phone: (248) 880-6843
(810) 252-9467
Call Cathie Plummer for more information about this property.
Ask me about this property

|
Listings Presented by:
Cathie Plummer
|
This Single-Family Home located at
is currently pending. This property is listed for $205,000.
18296 macarthur street
has 3 bedrooms, approximately 1,200 square feet.
This home is in the redford union school district and has a lot size of 50.00 x 146.10 with 0.17 acres and was built in 1955.
18296 macarthur street is in redford and in ZIP Code 48240 area.
18296 macarthur street, redford MI, 48240
For Sale | $205,000
| 3 Bed, 2 Bath | 1,200 Sq Ft
MLS ID rcomi20250017800
If you have any question about this property or any others, please don't hesitate to contact me.







