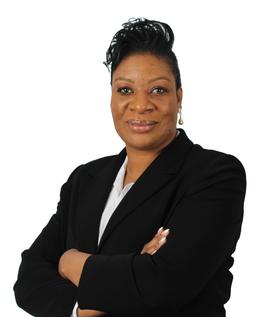$80,000 Sold
187 s lake drive, columbiaville, MI 48421
Property Description
Year Round lakeside ranch. 2 bedrooms, 2 baths, large living room & new four seasons sunroom. Updates include full house Generac system (2016) natural gas heat and central A/C. Windows (2011) accessible full bath (2015) & fully updated 2nd bath. Subfloor & vinyl in kitchen (2015) Newer water heater, well pump (2014), gutters & roof (2016). Nice 8x21' covered & screened porch with new roof (2016). Modular home on block foundation with crawl space...not a mobile home. Really beautiful .73 acre double lot with lake view. Designated lake access lot just south of house. Miller Lake is a natural & secluded 53 acre lake...great fishing, boating (elec motor), & swimming.
Waterfront / Water Access
Water Name: miller lake
Water Description: Beach Access, Lake Privileges, Lake/River Priv
Water Description: Beach Access, Lake Privileges, Lake/River Priv
General Information
Sold Price: $80,000
Price/SqFt: $61
Status: Sold
Date Sold: 01/05/2021
MLS#: 2200082609
City: deerfield twp
Post Office: columbiaville
Schools: north branch
County: Lapeer
Acres: 0.73
Lot Dimensions: 124X311X124X193
Bedrooms:2
Bathrooms:2 (2 full, 0 half)
House Size: 1,322 sq.ft.
Acreage: 0.73 est.
Year Built: 1973
Property Type: Single Family
Style: Modular Home,Ranch
Features & Room Sizes
Paved Road: Gravel
Garage: No Garage
Construction: Aluminum,Vinyl
Exterior: Aluminum, Vinyl
Exterior Misc: Whole House Generator
Garage: No Garage
Construction: Aluminum,Vinyl
Exterior: Aluminum, Vinyl
Exterior Misc: Whole House Generator
Basement: No
Foundation : Crawl
Appliances: Free-Standing Gas Range, Range Hood, Free-Standing Refrigerator
Cooling: Ceiling Fan(s),Central Air
Heating: Forced Air, Space Heater, Wall/Floor Furnace
Fuel: Natural Gas
Waste: Septic Tank (Existing)
Watersource: Well (Existing)
Foundation : Crawl
Appliances: Free-Standing Gas Range, Range Hood, Free-Standing Refrigerator
Cooling: Ceiling Fan(s),Central Air
Heating: Forced Air, Space Heater, Wall/Floor Furnace
Fuel: Natural Gas
Waste: Septic Tank (Existing)
Watersource: Well (Existing)
Tax, Fees & Legal
Home warranty: No
Est. Summer Taxes: $399
Est. Winter Taxes: $468
Est. Summer Taxes: $399
Est. Winter Taxes: $468
HOA fees: 0
Legal Description: SEC 20 T9N R10E COM S 88 * 50' W 970.7 FT & S 36 * 30' W 366.5 FT FROM NE COR OF S 1/2 OF SE 1/4, TH S 36 * 30' W 61 FT, S 88 * 50' W 192.8 FT, TH N 36 * 30' E 61 FT, TH N 88 * 50' E 192.8 FT TO BEG ( A PART OF GOV. LOT 3). ALSO include 00602017100:SEC 20 T9N R10E COM S 88 * 50' W 970.7 FT & S 36 * 30' W 270 FT FROM NE COR OF S 1/2 OF SE 1/4, TH S 88 * 50' W 311.40 FT, TH S 36*30'W 63.5 FT TH N 88*50' E 311.40 FT TH N 36 DEG 30' E 63.5 FT TO BEG PARCLE F.G.H. PART OF GOV. PLAT LOT 3.
Legal Description: SEC 20 T9N R10E COM S 88 * 50' W 970.7 FT & S 36 * 30' W 366.5 FT FROM NE COR OF S 1/2 OF SE 1/4, TH S 36 * 30' W 61 FT, S 88 * 50' W 192.8 FT, TH N 36 * 30' E 61 FT, TH N 88 * 50' E 192.8 FT TO BEG ( A PART OF GOV. LOT 3). ALSO include 00602017100:SEC 20 T9N R10E COM S 88 * 50' W 970.7 FT & S 36 * 30' W 270 FT FROM NE COR OF S 1/2 OF SE 1/4, TH S 88 * 50' W 311.40 FT, TH S 36*30'W 63.5 FT TH N 88*50' E 311.40 FT TH N 36 DEG 30' E 63.5 FT TO BEG PARCLE F.G.H. PART OF GOV. PLAT LOT 3.

IDX provided courtesy of Realcomp II Ltd. via American Associates, Inc. REALTORS and Realcomp II Ltd, ©2024 Realcomp II Ltd. Shareholders Listing By: Kimberly Huber of Real Estate One Gardner & Assoc, Phone: (810) 667-2284








