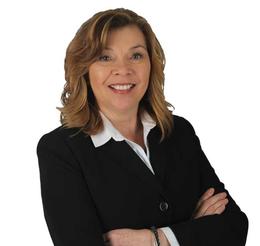$350,000 Sold
2160 rolling hills drive, holly, MI 48442
Property Description
This beautiful "Skyline" home was built in 2019 and is located in the desirable North Riverside Sub in Holly, MI! Feeling like a "Pottery Barn" catalog, it boasts 1973 sq ft of upgraded, finished living space on 2 levels! The main floor features a cozy fireplace and an open floor plan with the living room, dining room, and kitchen open to one another. Add in the fenced-in backyard and it's absolutely perfect for entertaining! There is a first-floor laundry room, office nook, and a mudroom area off the garage complete with a bench seat and built-in lockers. Upstairs, the loft room is perfect for a den, and the large master bedroom features a walk-in closet and a private full bath. The large basement features tall ceilings and a workshop with a custom wood barn door! Shopping, restaurants, schools, lakes, and parks are all nearby this immaculate home. Of note, loft space can be turned into a 4th bedroom inexpensively. Basement has egress for living & has bathroom plumbing as well.
General Information
Sold Price: $350,000
Price/SqFt: $177
Status: Sold
Date Sold: 09/01/2021
MLS#: 2210054001
City: holly twp
Post Office: holly
Schools: holly
County: Oakland
Subdivision: riverside north condo occpn 1872
Acres: 0.22
Lot Dimensions: 60 x 155
Bedrooms:3
Bathrooms:3 (2 full, 1 half)
House Size: 1,973 sq.ft.
Acreage: 0.22 est.
Year Built: 2019
Property Type: Single Family
Style: Contemporary
Features & Room Sizes
Paved Road: Paved
Garage: 2 Car
Garage Description: 2+ Assigned Spaces, Electricity, Door Opener, Attached
Construction: Stone,Vinyl
Exterior: Stone, Vinyl
Exterior Misc: Lighting, Fenced
Garage: 2 Car
Garage Description: 2+ Assigned Spaces, Electricity, Door Opener, Attached
Construction: Stone,Vinyl
Exterior: Stone, Vinyl
Exterior Misc: Lighting, Fenced
Fireplaces: 1
Fireplace Description: Gas
Basement: Yes
Basement Description: Partially Finished
Foundation : Basement
Appliances: Vented Exhaust Fan, Dishwasher, Disposal, Free-Standing Gas Range, Free-Standing Refrigerator, Range Hood, Stainless Steel Appliance(s)
Cooling: Ceiling Fan(s),Central Air
Heating: Forced Air
Fuel: Natural Gas
Waste: Public Sewer (Sewer-Sanitary)
Watersource: Public (Municipal)
Fireplace Description: Gas
Basement: Yes
Basement Description: Partially Finished
Foundation : Basement
Appliances: Vented Exhaust Fan, Dishwasher, Disposal, Free-Standing Gas Range, Free-Standing Refrigerator, Range Hood, Stainless Steel Appliance(s)
Cooling: Ceiling Fan(s),Central Air
Heating: Forced Air
Fuel: Natural Gas
Waste: Public Sewer (Sewer-Sanitary)
Watersource: Public (Municipal)
Tax, Fees & Legal
Home warranty: No
Est. Summer Taxes: $2,797
Est. Winter Taxes: $851
Est. Summer Taxes: $2,797
Est. Winter Taxes: $851
HOA fees: 0
Legal Description: T5N, R7E, SEC 28 OAKLAND COUNTY CONDOMINIUM PLAN NO 1872 RIVERSIDE NORTH UNIT 25 L 37710 P 188 6-20-06 FR 126-011
Legal Description: T5N, R7E, SEC 28 OAKLAND COUNTY CONDOMINIUM PLAN NO 1872 RIVERSIDE NORTH UNIT 25 L 37710 P 188 6-20-06 FR 126-011

IDX provided courtesy of Realcomp II Ltd. via American Associates, Inc. REALTORS and Realcomp II Ltd, ©2024 Realcomp II Ltd. Shareholders Listing By: Katie Brown of Brookstone, Realtors LLC, Phone: (248) 963-0501








