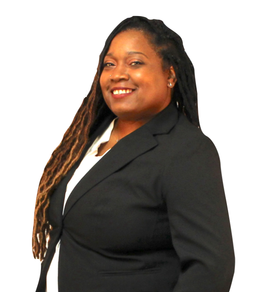$309,000 Pending
29690 n rutherland, southfield, MI 48076
| Map View | Aerial View | Street View |
Property Description
Immediate possession on this great 4 bedroom, 2 1/2 bath Colonial in in one of Southfields most sought after neighborhoods. Built in 1968 this home is full of charm and original details, offering an exceptional opportunity to transform and personalize to your taste. This home offers an excellent floor plan with generously sized rooms, including good sized family room with a natural fireplace, a doorwall to the patio and an inviting fenced yard perfect for entertaining. The spacious primary bedroom features an en-suite bath with shower and an impressive 6 x 7 walk-in closet. The three additional bedrooms are well sized with ample closet space. Recent updates include a new furnace, air conditioning, hot water heater and electrical box - all in 2021. The kitchen was updated about 20 years ago. Hardwood floors beneath the carpet are waiting to be revealed and shine. Windows replaced about 15 years ago. The extra-large basement extends under the family room providing additional space and cozy warm floors during the winter months. Don't miss this opportunity to own a solid home in a great neighborhood with immediate possession. Schedule your showing today!
General Information
City: southfield
Post Office: southfield
Schools: southfield public sch district
County: Oakland
Acres: 0.22
Lot Dimensions: 80 x 79 x 120 x 120
Bedrooms:4
Bathrooms:3 (2 full, 1 half)
House Size: 2,204 sq.ft.
Acreage: 0.22 est.
Year Built: 1968
Property Type: Single Family
Style: Colonial
Features & Room Sizes
Bedroom 1: 15x14
Bedroom 2 : 12x10
Bedroom 3: 10x13
Bedroom 4: 10x14
Family Room: 18x17
Dinning Room: 11x11
Kitchen: 9x11
Livingroom: 18x13
Paved Road: Paved Street
Garage: 2
Garage Description: Attached Garage, Electric in Garage, Direct Access
Exterior: Aluminum, Brick
Exterior Misc: Fenced Yard, Patio, Porch
Bedroom 2 : 12x10
Bedroom 3: 10x13
Bedroom 4: 10x14
Family Room: 18x17
Dinning Room: 11x11
Kitchen: 9x11
Livingroom: 18x13
Paved Road: Paved Street
Garage: 2
Garage Description: Attached Garage, Electric in Garage, Direct Access
Exterior: Aluminum, Brick
Exterior Misc: Fenced Yard, Patio, Porch
Fireplaces: Yes
Fireplace Description: FamRoom Fireplace, Natural Fireplace
Basement: Yes
Basement Description: Unfinished
Foundation : Basement
Appliances: Disposal, Dryer, Washer
Cooling: Central A/C
Heating: Forced Air
Fuel: Natural Gas
Waste: Public Sanitary
Watersource: Public Water
Fireplace Description: FamRoom Fireplace, Natural Fireplace
Basement: Yes
Basement Description: Unfinished
Foundation : Basement
Appliances: Disposal, Dryer, Washer
Cooling: Central A/C
Heating: Forced Air
Fuel: Natural Gas
Waste: Public Sanitary
Watersource: Public Water
Tax, Fees & Legal
Est. Summer Taxes: $3,054
Est. Winter Taxes: $554
Est. Winter Taxes: $554
Map

Information provided by East Central Association of REALTORS® Copyright 2024
All information provided is deemed reliable but is not guaranteed and should be independently verified. Participants are required to indicate on their websites that the information being provided is for consumers' personal, non-commercial use and may not be used for any purpose other than to identify prospective properties consumers may be interested in purchasing. Listing By: Jim Casey of Signature Sotheby's International Realty Bham, Phone: 248-644-7000
(810) 874-7856
Call Mickie Wade for more information about this property.
Ask me about this property

|
Listings Presented by:
Mickie Wade
|
This Single-Family Home located at
is currently pending. This property is listed for $309,000.
29690 n rutherland
has 4 bedrooms, approximately 2,204 square feet.
This home is in the southfield public sch district school district and has a lot size of 80 x 79 x 120 x 120 with 0.22 acres and was built in 1968.
29690 n rutherland is in southfield and in ZIP Code 48076 area.
29690 n rutherland, southfield MI, 48076
For Sale | $309,000
| 4 Bed, 3 Bath | 2,204 Sq Ft
MLS ID rcomi60355634
If you have any question about this property or any others, please don't hesitate to contact me.







