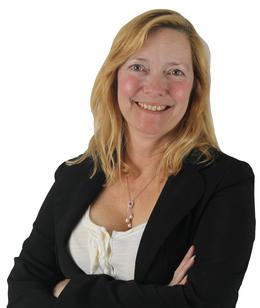$246,000 Sold
4341 barnard road, waterford, MI 48329
| Virtual Tour |
Property Description
Charming 3-bedroom home with access to private, all sports Van Norman Lake! Lots of love about this home with two nice outdoor spaces with the welcoming covered front porch and the spacious covered patio. This move-in-ready home features a fantastic eat-in kitchen with stainless steel appliances, a gas stove, a new built-in microwave (2022), and updated cabinets including a large pantry cabinet. It has a spacious lower level with a large updated half bath, closet and laundry room. This room could be used as a living space or a 4th bedroom. There are three generous bedrooms upstairs and a lovely full bath with ceramic tile flooring. Enjoy relaxing dinners on the covered patio and watch the kids and/or pets run and play in the huge fenced backyard. Enormous garage with 2 side doors. This oversized 2-car garage can be used for extra storage, 2 cars, and more! Quiet and peaceful neighborhood with low traffic. Spend summer days on Van Norman Lake with lake access! Don’t miss out on this fabulous home. See the 360° tour for layout. Schedule your showing today!
Waterfront / Water Access
Water Name: van norman lake
Water Description: Lake Privileges
Water Description: Lake Privileges
General Information
Sold Price: $246,000
Price/SqFt: $181
Status: Sold
Date Sold: 09/30/2022
MLS#: 20221025596
City: waterford twp
Post Office: waterford
Schools: waterford
County: Oakland
Subdivision: elmer f barnes sub
Acres: 0.37
Lot Dimensions: 50.00 x 170.00
Bedrooms:3
Bathrooms:2 (1 full, 1 half)
House Size: 1,358 sq.ft.
Acreage: 0.37 est.
Year Built: 1974
Property Type: Single Family
Style: Split Level
Features & Room Sizes
Paved Road: Paved
Garage: 2 Car
Garage Description: Side Entrance, Direct Access, Electricity, Door Opener, Attached
Construction: Vinyl
Exterior: Vinyl
Exterior Misc: Lighting, Fenced
Garage: 2 Car
Garage Description: Side Entrance, Direct Access, Electricity, Door Opener, Attached
Construction: Vinyl
Exterior: Vinyl
Exterior Misc: Lighting, Fenced
Basement: No
Foundation : Crawl,Slab
Appliances: Dishwasher, Disposal, Dryer, Free-Standing Gas Range, Free-Standing Refrigerator, Microwave, Stainless Steel Appliance(s), Washer
Cooling: Ceiling Fan(s),Central Air
Heating: Forced Air
Fuel: Natural Gas
Waste: Public Sewer (Sewer-Sanitary)
Watersource: Public (Municipal)
Foundation : Crawl,Slab
Appliances: Dishwasher, Disposal, Dryer, Free-Standing Gas Range, Free-Standing Refrigerator, Microwave, Stainless Steel Appliance(s), Washer
Cooling: Ceiling Fan(s),Central Air
Heating: Forced Air
Fuel: Natural Gas
Waste: Public Sewer (Sewer-Sanitary)
Watersource: Public (Municipal)
Tax, Fees & Legal
Home warranty: No
Est. Summer Taxes: $1,290
Est. Winter Taxes: $880
Est. Summer Taxes: $1,290
Est. Winter Taxes: $880
HOA fees: 0
Legal Description: T3N, R9E, SEC 5 ELMER F BARNES SUB LOT 55
Legal Description: T3N, R9E, SEC 5 ELMER F BARNES SUB LOT 55

IDX provided courtesy of Realcomp II Ltd. via American Associates, Inc. REALTORS and Realcomp II Ltd, ©2024 Realcomp II Ltd. Shareholders Listing By: Randy Miller of RE/MAX Encore, Phone: (248) 620-1000








