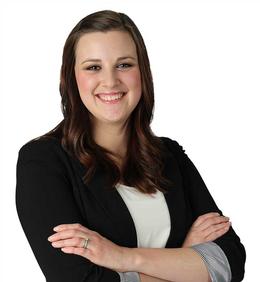$2,000,000 Sold
46301 pickford street, northville, MI 48168
Property Description
App.11,000 sq.ft. Colonial on 2.33 acres. Large Vacant lot included has park-like setting. This "Compo" home has it all. 7 Bedrooms. ADA, Elevator to all levels. 12x27 Indoor Pool entry level. 7 Bedrooms, 7 full bathrooms. Entry level Master Suite w/huge WIC & large Bath w/ steam shower & separate jetted tub. 2nd bedroom w/attached bath with roll in shower. Kitchen w/island electric stove top. Breakfast area has cathedral ceiling. Office/library. Living room open to upper level loft library. Beautiful Dining Room w/Balcony. Gas Fire place in large Family room & swimming pool room both connect to deck. Entry level Large laundry. Upper level has a Master suite with WIC & Bathroom. 2nd Bedroom has WIC & bathroom with Roll-in shower. Plus 2 more bedrooms w/vanity sinks & WIC. Family room and office has another loft. Lower walk-out has Kitchen, Jacuzzi, Exercise room, Bedroom attached Bathroom w/Steam shower, Large open Family room w/gas Fire Place. Agent is related to seller.
Waterfront / Water Access
Water Name: johnson drain
Water Description: Direct Water Frontage, Stream
Water Description: Direct Water Frontage, Stream
General Information
Sold Price: $2,000,000
Price/SqFt: $263
Status: Sold
Date Sold: 08/10/2021
MLS#: 2210036369
City: northville twp
Post Office: northville
Schools: northville
County: Wayne
Subdivision: snow acres
Acres: 2.33
Lot Dimensions: 300x320x387x283
Bedrooms:7
Bathrooms:8 (7 full, 1 half)
House Size: 7,610 sq.ft.
Acreage: 2.33 est.
Year Built: 1997
Property Type: Single Family
Style: Colonial
Features & Room Sizes
Paved Road: Paved
Garage: 4 Car
Garage Description: Direct Access, Electricity, Door Opener, Attached
Construction: Brick
Exterior: Brick
Exterior Misc: Whole House Generator, Gazebo
Garage: 4 Car
Garage Description: Direct Access, Electricity, Door Opener, Attached
Construction: Brick
Exterior: Brick
Exterior Misc: Whole House Generator, Gazebo
Fireplaces: 1
Fireplace Description: Gas
Basement: Yes
Basement Description: Daylight, Finished, Walkout Access
Foundation : Basement
Appliances: Built-In Electric Oven, Built-In Electric Range, Dishwasher, Disposal, Electric Cooktop, Free-Standing Refrigerator, Ice Maker, Microwave, Plumbed For Ice Maker, Wine Refrigerator
Cooling: Ceiling Fan(s),Central Air
Heating: Forced Air
Fuel: Natural Gas
Waste: Septic Tank (Existing)
Watersource: Public (Municipal)
Fireplace Description: Gas
Basement: Yes
Basement Description: Daylight, Finished, Walkout Access
Foundation : Basement
Appliances: Built-In Electric Oven, Built-In Electric Range, Dishwasher, Disposal, Electric Cooktop, Free-Standing Refrigerator, Ice Maker, Microwave, Plumbed For Ice Maker, Wine Refrigerator
Cooling: Ceiling Fan(s),Central Air
Heating: Forced Air
Fuel: Natural Gas
Waste: Septic Tank (Existing)
Watersource: Public (Municipal)
Tax, Fees & Legal
Home warranty: No
Est. Summer Taxes: $12,023
Est. Winter Taxes: $8,164
Est. Summer Taxes: $12,023
Est. Winter Taxes: $8,164
HOA fees: 0
Legal Description: 09A6A2 PT OF LOT 6 DESC. AS BEG AT NE COR LOT 6 TH S 01 DEG W 283 FT, TH S 68 DEG 24MIN 27 SEC W 189.41 FT, TH N 01 DEG
Legal Description: 09A6A2 PT OF LOT 6 DESC. AS BEG AT NE COR LOT 6 TH S 01 DEG W 283 FT, TH S 68 DEG 24MIN 27 SEC W 189.41 FT, TH N 01 DEG

IDX provided courtesy of Realcomp II Ltd. via American Associates, Inc. REALTORS and Realcomp II Ltd, ©2025 Realcomp II Ltd. Shareholders Listing By: Stephen J Karoub of Century 21 Curran & Oberski, Phone: (734) 464-6400








