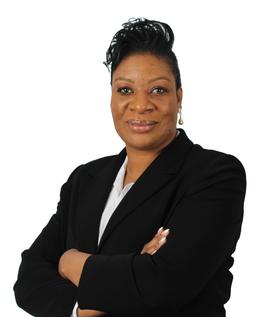$525,000 Sold
4646 blossom lane lane, milford, MI 48380
Property Description
Location, Location!! This sprawling ranch sits on 2.28 private acres w/amazing park-like setting. Home is second to the last house on a dead-end private street. Lots of privacy. Entrance leads to the open floor plan w/ cathedral ceilings, hardwood floors, large 2-sided fireplace between living and dining rooms. Spacious kitchen has custom pecan wood cabinets, built-in fridge w/ pecan cabinet doors. Nice size master suite w/ remodeled master bath and peaceful wooded views. All bathrooms are remodeled. Pella windows with inside shades. Full house generator. New hot water tank, iron out system, water softener, copper plumbing, and RO system in 2022. Large composite decking and cement patio surrounds your 20 X 40 inground pool. Pool will be opened on 8/16. Walkout basement with half bath. Two septic tanks. Convenient to expressways, 5 min to downtown Brighton and Kensington Metro park. Highly rated Brighton Schools. $2,500.00 carpet allowance. Pictures coming soon.
General Information
Sold Price: $525,000
Price/SqFt: $232
Status: Sold
Date Sold: 08/30/2022
MLS#: 20221024531
City: brighton twp
Post Office: milford
Schools: brighton
County: Livingston
Acres: 2.28
Lot Dimensions: 300 X332
Bedrooms:4
Bathrooms:4 (2 full, 2 half)
House Size: 2,260 sq.ft.
Acreage: 2.28 est.
Year Built: 1974
Property Type: Single Family
Style: Ranch
Features & Room Sizes
Paved Road: Gravel
Garage: 3.5 Car
Garage Description: Attached
Construction: Brick
Exterior: Brick
Exterior Misc: Pool - Inground
Garage: 3.5 Car
Garage Description: Attached
Construction: Brick
Exterior: Brick
Exterior Misc: Pool - Inground
Fireplaces: 1
Basement: Yes
Basement Description: Finished, Walkout Access
Foundation : Basement
Heating: Forced Air
Fuel: Natural Gas
Waste: Septic Tank (Existing)
Watersource: Well (Existing)
Basement: Yes
Basement Description: Finished, Walkout Access
Foundation : Basement
Heating: Forced Air
Fuel: Natural Gas
Waste: Septic Tank (Existing)
Watersource: Well (Existing)
Tax, Fees & Legal
Home warranty: No
Est. Summer Taxes: $1,824
Est. Winter Taxes: $1,496
Est. Summer Taxes: $1,824
Est. Winter Taxes: $1,496
HOA fees: 0
Legal Description: PART OF THE SE 1/4 OF SEC 27, T2N, R6E; BE AT A PT ON THE LINEOF SEC 27 SHICH BEARS SO*12'10"E 525.00 FT FROM THE E 1/4 COR OF SAID SEC; TH SO*12'10"E 300.00 FT; TH S89*28W 330.09 FT; TH NO*46'W 300.00 FT; TH N89*28'E 333.04 FT TO POB, 2.28 AC M/L DESCRIPTION CORRECTED 12/13/19
Legal Description: PART OF THE SE 1/4 OF SEC 27, T2N, R6E; BE AT A PT ON THE LINEOF SEC 27 SHICH BEARS SO*12'10"E 525.00 FT FROM THE E 1/4 COR OF SAID SEC; TH SO*12'10"E 300.00 FT; TH S89*28W 330.09 FT; TH NO*46'W 300.00 FT; TH N89*28'E 333.04 FT TO POB, 2.28 AC M/L DESCRIPTION CORRECTED 12/13/19

IDX provided courtesy of Realcomp II Ltd. via American Associates, Inc. REALTORS and Realcomp II Ltd, ©2024 Realcomp II Ltd. Shareholders Listing By: Diann Shott of Preview Properties PC, Phone: (810) 220-0000








