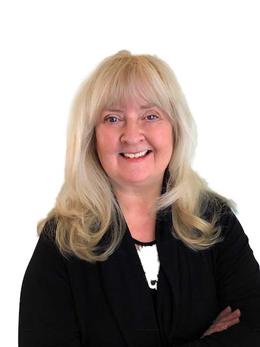$999,000 for Sale
46656 merion, northville, MI 48168
| Map View | Aerial View | Street View |
Property Description
Accepting back up offers. Welcome to 46656 Merion Circle, a beautifully updated 5-bedroom, 4.5-bathroom colonial home in the sought-after Northville Hills Golf Club community. This exceptional neighborhood offers unparalleled amenities, including tennis courts, a championship golf course, a clubhouse, a swimming pool, a brand-new fitness center, and scenic hiking trails. Enjoy convenient access to Millennium Park via connected trails and benefit from the subdivision’s prime location directly across the street from Northville High School. The home boasts a new roof, air conditioner, and water heater, ensuring modern comfort and reliability. Inside, the open floor plan is perfect for today’s lifestyle. The updated kitchen features sleek finishes, premium appliances, and ample space for cooking and entertaining. The luxurious master suite includes a fully renovated, spa-like bathroom with elegant fixtures and thoughtful design. The finished basement provides additional living space, ideal for a home theater, recreation area, or fitness room. Situated in the award-winning Northville School District, this property offers a unique combination of luxury, location, and access to top-tier education. Don’t miss the opportunity to live in this exceptional home within the vibrant Northville Hills Golf Club community. Schedule your private tour today!
General Information
City: northville twp
Post Office: northville
Schools: northville public schools
County: Wayne
Subdivision: northville hills golf club sub no 2
Acres: 0.35
Lot Dimensions: 96.00 x 157.00
Bedrooms:5
Bathrooms:5 (4 full, 1 half)
House Size: 3,479 sq.ft.
Acreage: 0.35 est.
Year Built: 2003
Property Type: Single Family
Style: Colonial
Features & Room Sizes
Bedroom 1: 19x14
Bedroom 2 : 12x12
Bedroom 3: 12x11
Bedroom 4: 12x12
Family Room: 20x17
Dinning Room: 14x12
Kitchen: 19x14
Livingroom: 14x12
Paved Road: Paved Street
Garage: 3
Garage Description: Attached Garage, Electric in Garage, Gar Door Opener, Side Loading Garage, Direct Access
Exterior: Brick
Exterior Misc: Deck, Inground Pool, Lawn Sprinkler, Porch, Tennis Court(s)
Bedroom 2 : 12x12
Bedroom 3: 12x11
Bedroom 4: 12x12
Family Room: 20x17
Dinning Room: 14x12
Kitchen: 19x14
Livingroom: 14x12
Paved Road: Paved Street
Garage: 3
Garage Description: Attached Garage, Electric in Garage, Gar Door Opener, Side Loading Garage, Direct Access
Exterior: Brick
Exterior Misc: Deck, Inground Pool, Lawn Sprinkler, Porch, Tennis Court(s)
Fireplaces: Yes
Fireplace Description: FamRoom Fireplace, Gas Fireplace
Basement: Yes
Basement Description: Finished
Foundation : Basement
Appliances: Dishwasher, Disposal, Dryer, Microwave, Refrigerator
Cooling: Ceiling Fan(s),Central A/C
Heating: Forced Air
Fuel: Natural Gas
Waste: Public Sanitary
Watersource: Public Water
Fireplace Description: FamRoom Fireplace, Gas Fireplace
Basement: Yes
Basement Description: Finished
Foundation : Basement
Appliances: Dishwasher, Disposal, Dryer, Microwave, Refrigerator
Cooling: Ceiling Fan(s),Central A/C
Heating: Forced Air
Fuel: Natural Gas
Waste: Public Sanitary
Watersource: Public Water
Tax, Fees & Legal
Est. Summer Taxes: $8,112
Est. Winter Taxes: $5,134
Est. Winter Taxes: $5,134
HOA fees: 2000
HOA fees Period: Yearly
HOA fees Period: Yearly
Map

Information provided by East Central Association of REALTORS® Copyright 2025
All information provided is deemed reliable but is not guaranteed and should be independently verified. Participants are required to indicate on their websites that the information being provided is for consumers' personal, non-commercial use and may not be used for any purpose other than to identify prospective properties consumers may be interested in purchasing. Listing By: Whitney Gesch of @properties Christie's Int'l RE Northville, Phone: 248-850-8632
(810) 691-5051
Call Debbie Caldwell for more information about this property.
Ask me about this property

|
Listings Presented by:
Debbie Caldwell
|
This Single-Family Home located at
is currently for sale. This property is listed for $999,000.
46656 merion
has 5 bedrooms, approximately 3,479 square feet.
This home is in the northville public schools school district and has a lot size of 96.00 x 157.00 with 0.35 acres and was built in 2003.
46656 merion is in northville and in ZIP Code 48168 area.
46656 merion, northville MI, 48168
For Sale | $999,000
| 5 Bed, 5 Bath | 3,479 Sq Ft
MLS ID rcomi60363126
If you have any question about this property or any others, please don't hesitate to contact me.







