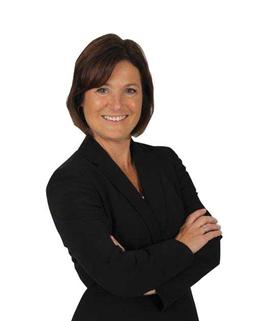$545,000 Sold
488 wynstone circle, oakland, MI 48363
| Virtual Tour |
Property Description
Rochester Schools! Bus service to Baldwin/Hart/Stoney Creek. A smaller home on this street with a pool just sold for $725,000. This gem is priced to sell!!! This gorgeous colonial has a private pool that backs to the woods for peaceful seclusion and boasts four-sided brick with extra wide driveway, three-car attached garage, giant bonus room, office, dining room and two fireplaces for cozy winter nights. Located within the highly desired Wynstone subdivision. Built in 2016, this home was upgraded with all the bells and whistles! Basement has partially finished fifth bedroom, pre-plumbed for full bathroom and has work bench/shop area. Disco lights and dance floor with large mirrors for practicing your dance routines or throwing a legendary party! The four upstairs bedrooms are easily kept clean with the second- floor laundry room. Full Jack and Jill bathroom was added to make morning routines a breeze! Deluxe master bath has a large tub, and double sink with separate toilet and shower. The master walk-in closet is what dreams are made of, but other family members will enjoy their walk-in closets as well! Two beautiful chandeliers on each floor really make this home stand out! Community amenities include two pools (kiddie and regular), tennis courts, horseshoes, outdoor fireplace and playground. Surrounded by nature, but a quick drive to civilization! Just ten minutes from downtown Rochester, Downtown Romeo and Lake Orion. This is a must see and won’t last long!
General Information
Sold Price: $545,000
Price/SqFt: $159
Status: Sold
Date Sold: 11/14/2022
MLS#: 20221016005
City: oakland twp
Post Office: oakland
Schools: rochester
County: Oakland
Subdivision: wynstone condo occpn 1784
Acres: 0
Lot Dimensions: 96x150
Bedrooms:4
Bathrooms:4 (3 full, 1 half)
House Size: 3,431 sq.ft.
Acreage:
Year Built: 2016
Property Type: Single Family
Style: Colonial
Features & Room Sizes
Paved Road: Paved,Pub. Sidewalk
Garage: 3 Car
Garage Description: Side Entrance, Electricity, Attached, Basement Access
Construction: Brick,Stone,Vinyl
Exterior: Brick, Stone, Vinyl
Exterior Misc: Tennis Court, Club House, Grounds Maintenance, Fenced, Pool – Community, Pool - Inground
Garage: 3 Car
Garage Description: Side Entrance, Electricity, Attached, Basement Access
Construction: Brick,Stone,Vinyl
Exterior: Brick, Stone, Vinyl
Exterior Misc: Tennis Court, Club House, Grounds Maintenance, Fenced, Pool – Community, Pool - Inground
Fireplaces: 1
Fireplace Description: Gas
Basement: Yes
Basement Description: Daylight, Partially Finished
Foundation : Basement
Appliances: Vented Exhaust Fan, Dishwasher, Disposal, Electric Cooktop, Exhaust Fan, Free-Standing Electric Oven, Free-Standing Refrigerator, Microwave, Self Cleaning Oven, Stainless Steel Appliance(s)
Cooling: Central Air
Heating: Forced Air
Fuel: Natural Gas
Waste: Sewer at Street
Watersource: Well (Existing),Community
Fireplace Description: Gas
Basement: Yes
Basement Description: Daylight, Partially Finished
Foundation : Basement
Appliances: Vented Exhaust Fan, Dishwasher, Disposal, Electric Cooktop, Exhaust Fan, Free-Standing Electric Oven, Free-Standing Refrigerator, Microwave, Self Cleaning Oven, Stainless Steel Appliance(s)
Cooling: Central Air
Heating: Forced Air
Fuel: Natural Gas
Waste: Sewer at Street
Watersource: Well (Existing),Community
Tax, Fees & Legal
Home warranty: No
Est. Summer Taxes: $3,692
Est. Winter Taxes: $1,822
Est. Summer Taxes: $3,692
Est. Winter Taxes: $1,822
HOA fees: 1
HOA fees Period: Monthly
Legal Description: T4N, R11E, SEC 2 OAKLAND COUNTY CONDOMINIUM PLAN NO 1784 WYNSTONE UNIT 187 L 45989 P 267 7-3-13 FR 400-010
HOA fees Period: Monthly
Legal Description: T4N, R11E, SEC 2 OAKLAND COUNTY CONDOMINIUM PLAN NO 1784 WYNSTONE UNIT 187 L 45989 P 267 7-3-13 FR 400-010

IDX provided courtesy of Realcomp II Ltd. via American Associates, Inc. REALTORS and Realcomp II Ltd, ©2024 Realcomp II Ltd. Shareholders Listing By: Jenilynn Estereicher of RE/MAX Defined, Phone: (248) 256-5436








