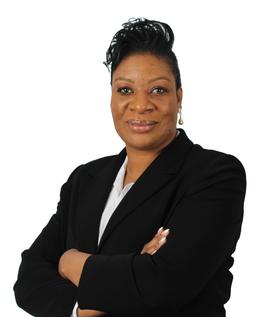$874,900 Pending
490 hunters crest, saline, MI 48176
| Virtual Tour | Map View | Aerial View | Street View |
Property Description
Experience luxury living in this expansive 4,850 sq. ft. custom-built home, nestled on a private cul-de-sac in the highly-rated Saline School District and just minutes from Ann Arbor. All new mechanicals installed (1/24), including a new high efficiency dual zone furnace, AC, oversized water heater, and water filtration system with softener. Interior of entire home has just been professionally repainted. With 6 bdr and 4.5 baths, this home offers an unparalleled blend of elegance, functionality, and upgrades. Step inside the 1st floor to discover a grand two-story foyer that looks over a massive great room that runs the rear of the home. This blends effortlessly into a chef’s kitchen which features off-white maple cabinets and granite countertops. The first floor also features a private office/den with built in custom walnut cabinets and a separate dining room both with beautiful glass French doors. Upstairs are 4 large bdr, 3 full baths & laundry. Huge master with trayed ceiling, master bath with new vanity and hardwood floors, 5x7 shower with dual shower heads, and his and hers huge walk-in closets. Second bedroom has beautiful cathedral ceilings. 3rd and 4th bedroom share a Jack & Jill bath. Lower level adds a 2nd kitchen, 2 additional bdr, a 2nd laundry, full bath and a huge rec room with gas fireplace. Entertaining is effortless with multiple outdoor spaces, including two huge decks and a 20x20 heated cedar 3 season room that overlooks a beautifully landscaped 1-acre yard. Note: The lot is very private, no one can build to the rear as there is a conservatorship that bought the 10 acres behind the home - protecting your future beautiful view forever. In addition to the ample space of a three-car garage, there is also a custom-built 8x10 storage shed.
General Information
City: pittsfield twp
Post Office: saline
Schools: saline area school district
County: Washtenaw
Subdivision: hunters pond sub
Acres: 0.88
Lot Dimensions: 48x332x261
Bedrooms:6
Bathrooms:5 (4 full, 1 half)
House Size: 3,450 sq.ft.
Acreage: 0.88 est.
Year Built: 1999
Property Type: Single Family
Style: Colonial
Features & Room Sizes
Bedroom 1: 14x18
Bedroom 2 : 12x16
Bedroom 3: 11x13
Bedroom 4: 12x14
Family Room: 16x25
Dinning Room: 12x14
Kitchen: 14x20
Outer Buildings: Shed
Paved Road: Paved Street
Garage: 3
Garage Description: Attached Garage
Exterior: Brick, Vinyl Siding
Exterior Misc: Deck, Spa/Hot Tub
Bedroom 2 : 12x16
Bedroom 3: 11x13
Bedroom 4: 12x14
Family Room: 16x25
Dinning Room: 12x14
Kitchen: 14x20
Outer Buildings: Shed
Paved Road: Paved Street
Garage: 3
Garage Description: Attached Garage
Exterior: Brick, Vinyl Siding
Exterior Misc: Deck, Spa/Hot Tub
Fireplaces: Yes
Fireplace Description: Basement Fireplace, FamRoom Fireplace, Gas Fireplace
Basement: Yes
Basement Description: Finished
Foundation : Basement
Appliances: Dishwasher, Disposal, Microwave, Range/Oven, Refrigerator
Cooling: Ceiling Fan(s),Central A/C
Heating: Forced Air
Fuel: Natural Gas
Waste: Septic
Watersource: Private Well
Fireplace Description: Basement Fireplace, FamRoom Fireplace, Gas Fireplace
Basement: Yes
Basement Description: Finished
Foundation : Basement
Appliances: Dishwasher, Disposal, Microwave, Range/Oven, Refrigerator
Cooling: Ceiling Fan(s),Central A/C
Heating: Forced Air
Fuel: Natural Gas
Waste: Septic
Watersource: Private Well
Tax, Fees & Legal
Est. Summer Taxes: $19,354
Est. Winter Taxes: $3,064
Est. Winter Taxes: $3,064
HOA fees: 50
HOA fees Period: Yearly
HOA fees Period: Yearly
Map

Information provided by East Central Association of REALTORS® Copyright 2025
All information provided is deemed reliable but is not guaranteed and should be independently verified. Participants are required to indicate on their websites that the information being provided is for consumers' personal, non-commercial use and may not be used for any purpose other than to identify prospective properties consumers may be interested in purchasing. Listing By: Sarah Underwood of Redfin Corporation, Phone: 248-327-0275
(810) 766-3321
Call Mary Wyatt for more information about this property.
Ask me about this property

|
Listings Presented by:
Mary Wyatt
|
This Single-Family Home located at
is currently pending. This property is listed for $874,900.
490 hunters crest
has 6 bedrooms, approximately 3,450 square feet.
This home is in the saline area school district school district and has a lot size of 48x332x261 with 0.88 acres and was built in 1999.
490 hunters crest is in saline and in ZIP Code 48176 area.
490 hunters crest, saline MI, 48176
For Sale | $874,900
| 6 Bed, 5 Bath | 3,450 Sq Ft
MLS ID rcomi60380518
If you have any question about this property or any others, please don't hesitate to contact me.







