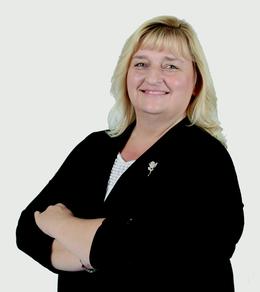$279,900 Sold
5131 linden road, swartz creek, MI 48473
Property Description
Meticulously maintained home on almost 7 acres, this is the one that you have been waiting for! This 3 bedroom (4th bed in the finished basement), 3 full bath Ranch boasts a gorgeous kitchen remodel in 2017 with granite, SS KitchenAid appliances and eat-at bar! Desirable open concept with large family room that walks out onto the almost 400 sq.ft. deck overlooking this incredible property w/ Swartz Creek running through it & wildlife! Other features include beautiful oak hardwood throughout, a 2nd detached garage, new roof & furnace in 2007, windows, doors, hot water heater all new in '17, a finished basement with a bedroom and full bath, tons of storage space, the 6' vinyl fencing provides privacy from the neighboring properties, this is truly a turn-key property! The photographer said that it was one of the cleanest properties that she ever photographed! Close to shopping/amenities, 69 & 75 for your work commute. Schedule a showing appt. today! *city sewer & well (no septic field)
General Information
Sold Price: $279,900
Price/SqFt: $167
Status: Sold
Date Sold: 10/01/2021
MLS#: 2210068289
City: mundy twp
Post Office: swartz creek
Schools: swartz creek
County: Genesee
Acres: 6.57
Lot Dimensions: 125 x 892 x 301 x 393 x 429 x 1287
Bedrooms:3
Bathrooms:3 (3 full, 0 half)
House Size: 1,680 sq.ft.
Acreage: 6.57 est.
Year Built: 1951
Property Type: Single Family
Style: Ranch
Features & Room Sizes
Paved Road: Paved
Garage: 1 Car
Garage Description: Direct Access, Electricity, Attached
Construction: Brick,Vinyl
Exterior: Brick, Vinyl
Exterior Misc: Awning/Overhang(s), Lighting
Garage: 1 Car
Garage Description: Direct Access, Electricity, Attached
Construction: Brick,Vinyl
Exterior: Brick, Vinyl
Exterior Misc: Awning/Overhang(s), Lighting
Fireplaces: 1
Fireplace Description: Natural
Basement: Yes
Basement Description: Finished
Foundation : Basement
Appliances: Built-In Electric Oven, Dishwasher, Dryer, Electric Cooktop, Free-Standing Refrigerator, Washer
Cooling: Central Air
Heating: Forced Air
Fuel: Natural Gas
Waste: Public Sewer (Sewer-Sanitary)
Watersource: Well (Existing)
Fireplace Description: Natural
Basement: Yes
Basement Description: Finished
Foundation : Basement
Appliances: Built-In Electric Oven, Dishwasher, Dryer, Electric Cooktop, Free-Standing Refrigerator, Washer
Cooling: Central Air
Heating: Forced Air
Fuel: Natural Gas
Waste: Public Sewer (Sewer-Sanitary)
Watersource: Well (Existing)
Tax, Fees & Legal
Home warranty: No
Est. Summer Taxes: $1,434
Est. Winter Taxes: $821
Est. Summer Taxes: $1,434
Est. Winter Taxes: $821
HOA fees: 0
Legal Description: S 426.5 FT OF NW 1/4 OF NW 1/4 EXCEPT N 301.5 FT OF W 921 FT SEC 4 T6N R6E 6.57 A
Legal Description: S 426.5 FT OF NW 1/4 OF NW 1/4 EXCEPT N 301.5 FT OF W 921 FT SEC 4 T6N R6E 6.57 A

IDX provided courtesy of Realcomp II Ltd. via American Associates, Inc. REALTORS and Realcomp II Ltd, ©2024 Realcomp II Ltd. Shareholders Listing By: Jason R Bellinger of Key Realty, Phone: (734) 288-8411








