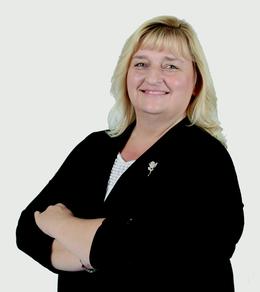$296,000 Sold
5139 bloss drive, swartz creek, MI 48473
Property Description
5139 Bloss Dr. offers over 2,000 + sq. ft. of upgraded living space, as well as 3 bedrooms, 2.5 baths, and a masterfully designed floor plan that is sure to please. Hallmarks of this custom property include a large open great room w/vaulted ceiling, island kitchen w/ample cabinetry & stainless steel appliances, breakfast nook w/deck access, formal dining, a convenient first floor laundry, hardwood floors, fireplace, central air and so much more. Enjoy the spacious first master bedroom suite which offers generous dual closets and a private full bathroom. All secondary bedrooms as well as a bonus room/office can be found upstairs and share an updated full bathroom. The finished lower level features a large recreation/family room as well as an office/studio/bonus space. A 2 car attached garage, deck, patio, gorgeous yard w/beautiful landscaping, storage shed and inviting covered front porch complete the package at your new home. Convenient location & Swartz Creek Schools as well.
General Information
Sold Price: $296,000
Price/SqFt: $149
Status: Sold
Date Sold: 07/19/2021
MLS#: 2210043726
City: mundy twp
Post Office: swartz creek
Schools: swartz creek
County: Genesee
Subdivision: lin-hill manor no 4
Acres: 0.34
Lot Dimensions: 90x166.95x90x166.36
Bedrooms:3
Bathrooms:3 (2 full, 1 half)
House Size: 1,980 sq.ft.
Acreage: 0.34 est.
Year Built: 1992
Property Type: Single Family
Style: Cape Cod,Traditional
Features & Room Sizes
Paved Road: Paved
Garage: 2 Car
Garage Description: Direct Access, Electricity, Door Opener, Attached
Construction: Brick,Cedar,Vinyl
Exterior: Brick, Cedar, Vinyl
Exterior Misc: Lighting
Garage: 2 Car
Garage Description: Direct Access, Electricity, Door Opener, Attached
Construction: Brick,Cedar,Vinyl
Exterior: Brick, Cedar, Vinyl
Exterior Misc: Lighting
Fireplaces: 1
Fireplace Description: Gas
Basement: Yes
Basement Description: Finished
Foundation : Basement
Appliances: Dishwasher, Disposal, Dryer, Free-Standing Gas Oven, Free-Standing Gas Range, Free-Standing Refrigerator, Microwave, Stainless Steel Appliance(s), Washer
Cooling: Ceiling Fan(s),Central Air
Heating: Forced Air
Fuel: Natural Gas
Waste: Public Sewer (Sewer-Sanitary)
Watersource: Well (Existing)
Fireplace Description: Gas
Basement: Yes
Basement Description: Finished
Foundation : Basement
Appliances: Dishwasher, Disposal, Dryer, Free-Standing Gas Oven, Free-Standing Gas Range, Free-Standing Refrigerator, Microwave, Stainless Steel Appliance(s), Washer
Cooling: Ceiling Fan(s),Central Air
Heating: Forced Air
Fuel: Natural Gas
Waste: Public Sewer (Sewer-Sanitary)
Watersource: Well (Existing)
Tax, Fees & Legal
Home warranty: No
Est. Summer Taxes: $1,863
Est. Winter Taxes: $1,062
Est. Summer Taxes: $1,863
Est. Winter Taxes: $1,062
HOA fees: 0
Legal Description: LOT 94, LIN-HILL MANOR NO 4 (90) FR 1500015003
Legal Description: LOT 94, LIN-HILL MANOR NO 4 (90) FR 1500015003

IDX provided courtesy of Realcomp II Ltd. via American Associates, Inc. REALTORS and Realcomp II Ltd, ©2024 Realcomp II Ltd. Shareholders Listing By: Stephan Brochu of RE/MAX Grande, Phone: (810) 695-4111








