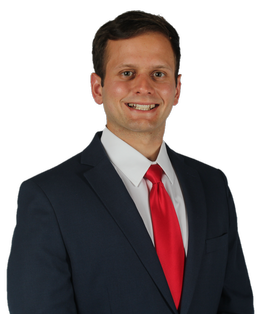$1,125,000 Sold
538 randolph street, northville, MI 48167
| Virtual Tour |
Property Description
This one-of-a-kind masterpiece is an alternative to “Full Log” Home Construction. With 2” x 6” conventional frame construction and Log Applied Siding it provides the beauty of a Full Log Home without the maintenance a full log home requires. Features include beautiful maple and hickory flooring; chef's kitchen with Thermador range, butcher block island, Pewabic tile backsplash and leathered granite counters. Master suite features a beamed, cathedral ceiling and luxurious marble bath w/ clawfoot jetted tub. The finished lower level walkout features 8' ceilings; a large rec room; 50's style diner/kitchen; "gas station" style bath; exercise room & multi-purp room. (One lower level BR with cork flooring currently used as craft room.) Dual mechanicals; cedar closets throughout; surround sound system; central vac; attic fan; dual heating updated in 2016; 4 covered porches; two separate garages and well for outdoor irrigation.TV/mounts in FR and lower level fitness room are included.
General Information
Sold Price: $1,125,000
Price/SqFt: $309
Status: Sold
Date Sold: 01/04/2022
MLS#: 2200008027
City: northville
Post Office: northville
Schools: northville
County: Wayne
Subdivision: assr's northville plat no 5
Acres: 1.36
Lot Dimensions: Irregular
Bedrooms:6
Bathrooms:5 (3 full, 2 half)
House Size: 3,637 sq.ft.
Acreage: 1.36 est.
Year Built: 1995
Property Type: Single Family
Style: Ranch
Features & Room Sizes
Paved Road: Paved
Garage: 2 Car
Garage Description: Direct Access, Electricity, Door Opener, Side Entrance, Attached
Construction: Log,Stone
Exterior: Log, Stone
Exterior Misc: Lighting
Garage: 2 Car
Garage Description: Direct Access, Electricity, Door Opener, Side Entrance, Attached
Construction: Log,Stone
Exterior: Log, Stone
Exterior Misc: Lighting
Fireplaces: 1
Basement: Yes
Basement Description: Finished, Walkout Access
Foundation : Basement
Appliances: Built-In Gas Range, Built-In Refrigerator, Dishwasher, Disposal, Microwave, Bar Fridge
Cooling: Ceiling Fan(s),Central Air
Heating: Forced Air, Zoned
Fuel: Natural Gas
Waste: Public Sewer (Sewer-Sanitary)
Watersource: Public (Municipal)
Basement: Yes
Basement Description: Finished, Walkout Access
Foundation : Basement
Appliances: Built-In Gas Range, Built-In Refrigerator, Dishwasher, Disposal, Microwave, Bar Fridge
Cooling: Ceiling Fan(s),Central Air
Heating: Forced Air, Zoned
Fuel: Natural Gas
Waste: Public Sewer (Sewer-Sanitary)
Watersource: Public (Municipal)
Tax, Fees & Legal
Home warranty: No
Est. Summer Taxes: $8,257
Est. Winter Taxes: $1,947
Est. Summer Taxes: $8,257
Est. Winter Taxes: $1,947
HOA fees: 0
Legal Description: UNIT 1 WCCSP #1082 L54196 P1145 WCR T1S R8E AKA MARINOS RANDOLPH CREEK CONDOMINIMUM. SPLIT/COMBINED ON 02/19/2019 FROM 48 002 02 0455 305, 48 002 02 0455 306
Legal Description: UNIT 1 WCCSP #1082 L54196 P1145 WCR T1S R8E AKA MARINOS RANDOLPH CREEK CONDOMINIMUM. SPLIT/COMBINED ON 02/19/2019 FROM 48 002 02 0455 305, 48 002 02 0455 306

IDX provided courtesy of Realcomp II Ltd. via American Associates, Inc. REALTORS and Realcomp II Ltd, ©2024 Realcomp II Ltd. Shareholders Listing By: Deborah Ronayne of EXP Realty - Northville, Phone: (248) 790-4646








