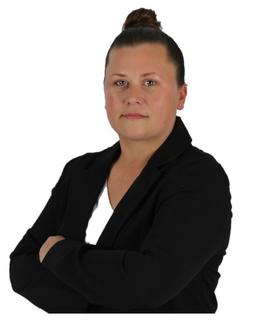$524,000 Sold
5445 hatchery road, waterford, MI 48329
Property Description
CUSTOM BUILD BY MODERN-CRAFT HOMES! LAKEFRONT RANCH WITH FINISHED WALK-OUT SITUATED ON A PRIVATE (2 ACRE) WOODED LOT WITH 130' OF WATER FRONTAGE ON PRISTINE CLAM LAKE! BEAUTIFUL BRICK & STONE EXTERIOR, COVERED FRONT PORCH AND 3.5 CAR COURTYARD GARAGE. Open floor plan offers 2,850 square feet of living space with hardwood, ceramic & vinyl plank flooring throughout! Spacious Foyer and large Great Room with gas fireplace. Island Kitchen & Nook feature granite counters and French door. Owner's Suite with large walk-in closet and private Bath featuring a stand alone tub and separate shower. Huge Family/Rec Room with 9' door-wall leading to the waterfront. First floor Mud Hall with closet and First Floor Laundry Room. Anderson Windows, High Efficiency Furnace and Water Heater. Completion By Feb. 2022
Waterfront / Water Access
Water Name: clam lake
Water Description: Lake Front, Private Water Frontage
Water Description: Lake Front, Private Water Frontage
General Information
Sold Price: $524,000
Price/SqFt: $299
Status: Sold
Date Sold: 05/20/2022
MLS#: 2210085650
City: waterford twp
Post Office: waterford
Schools: waterford
County: Oakland
Acres: 1.97
Lot Dimensions: 130x660x130x660
Bedrooms:4
Bathrooms:3 (3 full, 0 half)
House Size: 1,750 sq.ft.
Acreage: 1.97 est.
Year Built: 2021
Property Type: Single Family
Style: Ranch
Features & Room Sizes
Paved Road: Paved
Garage: 3 Car,3.5 Car
Garage Description: Direct Access, Side Entrance, Attached
Construction: Brick,Stone,Vinyl
Exterior: Brick, Stone, Vinyl
Exterior Misc: Lighting
Garage: 3 Car,3.5 Car
Garage Description: Direct Access, Side Entrance, Attached
Construction: Brick,Stone,Vinyl
Exterior: Brick, Stone, Vinyl
Exterior Misc: Lighting
Fireplaces: 1
Fireplace Description: Gas
Basement: Yes
Basement Description: Finished, Walkout Access
Foundation : Basement
Appliances: Disposal
Cooling: Ceiling Fan(s),Central Air
Heating: Forced Air, High Efficiency Sealed Combustion
Fuel: Natural Gas
Waste: Public Sewer (Sewer-Sanitary)
Watersource: Community
Fireplace Description: Gas
Basement: Yes
Basement Description: Finished, Walkout Access
Foundation : Basement
Appliances: Disposal
Cooling: Ceiling Fan(s),Central Air
Heating: Forced Air, High Efficiency Sealed Combustion
Fuel: Natural Gas
Waste: Public Sewer (Sewer-Sanitary)
Watersource: Community
Tax, Fees & Legal
Home warranty: No
Est. Summer Taxes: $375
Est. Winter Taxes: $135
Est. Summer Taxes: $375
Est. Winter Taxes: $135
HOA fees: 0
Legal Description: T3N, R9E, SEC 16 PART OF NE 1/4 BEG AT N 1/4 COR, TH N 87-09-28 E 130 FT, TH S 02-25-22 E 278.53 FT TO TRAV PT 'S', TH S 02-25-22 E 381.47 FT, TH S 87-09-28 W 130 FT, TH N 02-25-22 W 410.16 FT TO TRAV PT 'B' LOC N 80-22-34 W 132.93 FT FROM SD TRAV PT 'A', TH N 02-25-22 W 249.84 FT TO BEG EXC NORTH 60 FT TAKEN FOR RD 1.79 A 4-7-20 FR 001 4-16-2020 CORR
Legal Description: T3N, R9E, SEC 16 PART OF NE 1/4 BEG AT N 1/4 COR, TH N 87-09-28 E 130 FT, TH S 02-25-22 E 278.53 FT TO TRAV PT 'S', TH S 02-25-22 E 381.47 FT, TH S 87-09-28 W 130 FT, TH N 02-25-22 W 410.16 FT TO TRAV PT 'B' LOC N 80-22-34 W 132.93 FT FROM SD TRAV PT 'A', TH N 02-25-22 W 249.84 FT TO BEG EXC NORTH 60 FT TAKEN FOR RD 1.79 A 4-7-20 FR 001 4-16-2020 CORR

IDX provided courtesy of Realcomp II Ltd. via American Associates, Inc. REALTORS and Realcomp II Ltd, ©2024 Realcomp II Ltd. Shareholders Listing By: Janet K Stockton of KW Showcase Realty, Phone: (248) 360-2900








