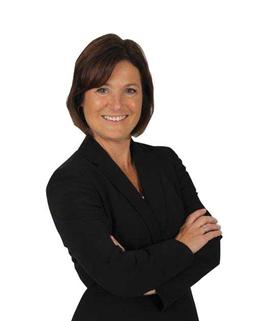$290,000 Sold
5473 snow den trail, columbiaville, MI 48421
| Virtual Tour |
Property Description
Great Location !! 3 miles from the Holloway Reservoir, near hunting and fishing. Sharp 3 bedroom Ranch nestled in the pines with approx. 293' of frontage of the Flint river. Spacious Living room with gas log fireplace and vaulted ceilings. Ceramic flooring thru out home. Kitchen includes stainless steal appliances. Roomy dining room has door wall leading to the patio in the backyard. Large master bedroom with master bath. Large jetted tub and separate shower. 1st floor laundry as well, dryer included, central air, nicely landscaped yard. Relax on the front covered porch and watch the wildlife while drinking coffee. Property backs up to the Flint River with state land across the river. Endless opportunities, Make an offer TODAY!!!!
Waterfront / Water Access
Water Name: flint river
Water Description: Private Water Frontage, River Front
Water Description: Private Water Frontage, River Front
General Information
Sold Price: $290,000
Price/SqFt: $165
Status: Sold
Date Sold: 08/02/2022
MLS#: 20221010115
City: marathon twp
Post Office: columbiaville
Schools: lakeville
County: Lapeer
Acres: 1.68
Lot Dimensions: 246x436x293x149
Bedrooms:3
Bathrooms:3 (2 full, 1 half)
House Size: 1,758 sq.ft.
Acreage: 1.68 est.
Year Built: 2004
Property Type: Single Family
Style: Ranch
Features & Room Sizes
Paved Road: Gravel,Dirt
Garage: 2 Car
Garage Description: Attached
Construction: Brick,Stone,Vinyl
Exterior: Brick, Stone, Vinyl
Exterior Misc: Lighting
Garage: 2 Car
Garage Description: Attached
Construction: Brick,Stone,Vinyl
Exterior: Brick, Stone, Vinyl
Exterior Misc: Lighting
Fireplaces: 1
Basement: Yes
Basement Description: Finished
Foundation : Basement
Appliances: Dryer, Free-Standing Refrigerator, Propane Cooktop
Cooling: Ceiling Fan(s),Central Air
Heating: Forced Air
Fuel: LP Gas/Propane
Waste: Septic Tank (Existing)
Watersource: Well (Existing)
Basement: Yes
Basement Description: Finished
Foundation : Basement
Appliances: Dryer, Free-Standing Refrigerator, Propane Cooktop
Cooling: Ceiling Fan(s),Central Air
Heating: Forced Air
Fuel: LP Gas/Propane
Waste: Septic Tank (Existing)
Watersource: Well (Existing)
Tax, Fees & Legal
Home warranty: No
Est. Summer Taxes: $914
Est. Winter Taxes: $1,321
Est. Summer Taxes: $914
Est. Winter Taxes: $1,321
HOA fees: 0
Legal Description: SEC 24 T9N R9E PART OF W 1/2 BEG AT A PT IN CENTER OF BARNES LK RD WHICH IS N 89 DEG 54' 32" W 1579.5 FT ALG N LN & S 73 DEG 04' 37" W 116.37 FT ALG CENTER OF SAID RD FROM N 1/4 COR & CONT S 73 DEG 04' 37" W 149 FTTO A LN ALG FLINT RIVER TH ALG SAID LINE S 49 DEG 12' 09" W 293.74 FT TH S 89 DEG54' 32" E 436.72 FT TH N 16 DEG 55' 23" W 246.67 FT TO POB. PARCEL A.
Legal Description: SEC 24 T9N R9E PART OF W 1/2 BEG AT A PT IN CENTER OF BARNES LK RD WHICH IS N 89 DEG 54' 32" W 1579.5 FT ALG N LN & S 73 DEG 04' 37" W 116.37 FT ALG CENTER OF SAID RD FROM N 1/4 COR & CONT S 73 DEG 04' 37" W 149 FTTO A LN ALG FLINT RIVER TH ALG SAID LINE S 49 DEG 12' 09" W 293.74 FT TH S 89 DEG54' 32" E 436.72 FT TH N 16 DEG 55' 23" W 246.67 FT TO POB. PARCEL A.

IDX provided courtesy of Realcomp II Ltd. via American Associates, Inc. REALTORS and Realcomp II Ltd, ©2024 Realcomp II Ltd. Shareholders Listing By: Kary Roerink of Keller Williams Premier, Phone: (248) 394-0400








