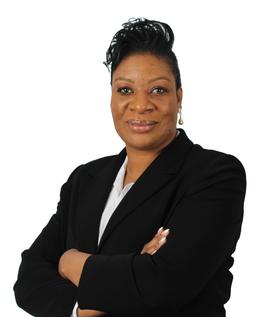$425,000 Sold
56450 card road, macomb, MI 48042
Property Description
Welcome home to this GORGEOUS RECENTLY UPDATED home situated on over 1.5 ACRES with a 45X30 POLE BARN with a 13 FT DOOR!!!This OPEN FLOOR plan home features 3 bedrooms & 3 full bathrooms PLUS A BEAUTIFUL FINISHED BASEMENT. Walk right into this SPACIOUS great room featuring hardwood floor, crown molding, recessed lighting & speakers! STUNNING kitchen features LAFATA cabinets with easy close drawers and pull out shelfs, stainless steel microwave, dishwasher, stove, refrigerator, hardwood floor, recessed lighting, GRANITE, & walk-in pantry. LARGE 1st floor bedroom with recessed light& hardwood floor. 2nd floor features 2 SPACIOUS bedrooms each with lovely WALK-IN CLOSETS and PRIVATE BATHROOMS - 1 bathroom of the upstairs bath even has HEATED FLOORS! 1st floor laundry! COVERED PATIO IN THE REAR OF HOME! AMAZING POLE BARN features CEMENT floor, SKYLIGHTS, 220 line,13 ft door with OPENER! PROPERTY HAS CITY WATER & SEPTIC!!! Tons of wild life!
General Information
Sold Price: $425,000
Price/SqFt: $231
Status: Sold
Date Sold: 06/25/2021
MLS#: 2210042888
City: macomb twp
Post Office: macomb
Schools: new haven
County: Macomb
Acres: 1.58
Lot Dimensions: 165.00X417.00
Bedrooms:3
Bathrooms:3 (3 full, 0 half)
House Size: 1,836 sq.ft.
Acreage: 1.58 est.
Year Built: 1989
Property Type: Single Family
Style: Other
Features & Room Sizes
Paved Road: Paved
Garage: 2.5 Car
Garage Description: Attached
Construction: Brick,Vinyl
Exterior: Brick, Vinyl
Garage: 2.5 Car
Garage Description: Attached
Construction: Brick,Vinyl
Exterior: Brick, Vinyl
Basement: Yes
Basement Description: Finished
Foundation : Basement
Appliances: Dishwasher, Dryer, Free-Standing Electric Range, Free-Standing Refrigerator, Microwave, Washer
Cooling: Ceiling Fan(s),Central Air
Heating: Forced Air
Fuel: LP Gas/Propane
Waste: Shared Septic (Common)
Watersource: Public (Municipal)
Basement Description: Finished
Foundation : Basement
Appliances: Dishwasher, Dryer, Free-Standing Electric Range, Free-Standing Refrigerator, Microwave, Washer
Cooling: Ceiling Fan(s),Central Air
Heating: Forced Air
Fuel: LP Gas/Propane
Waste: Shared Septic (Common)
Watersource: Public (Municipal)
Tax, Fees & Legal
Home warranty: No
Est. Summer Taxes: $2,396
Est. Winter Taxes: $1,397
Est. Summer Taxes: $2,396
Est. Winter Taxes: $1,397
HOA fees: 0
Legal Description: T3N R13E PT OF TH OCCUPIED W 1/2 OF NW 1/4 SEC 2 DESC AS: BEG AT A PTE ON W SEC LINE N00*11'33" E 1365.16 FT FR W 1/4 COR SEC 2; TH N00*11'33" E ALG W SEC LINE 165.00 FT; TH S89*32'13" E 450.00 FT; TH S00* 11'33" W 165.00 FT; TH N89*32' 13" W 450.0 FT TO POB 1.704 A
Legal Description: T3N R13E PT OF TH OCCUPIED W 1/2 OF NW 1/4 SEC 2 DESC AS: BEG AT A PTE ON W SEC LINE N00*11'33" E 1365.16 FT FR W 1/4 COR SEC 2; TH N00*11'33" E ALG W SEC LINE 165.00 FT; TH S89*32'13" E 450.00 FT; TH S00* 11'33" W 165.00 FT; TH N89*32' 13" W 450.0 FT TO POB 1.704 A

IDX provided courtesy of Realcomp II Ltd. via American Associates, Inc. REALTORS and Realcomp II Ltd, ©2024 Realcomp II Ltd. Shareholders Listing By: Crystal Silveri of Brookstone, Realtors LLC, Phone: (248) 963-0505








