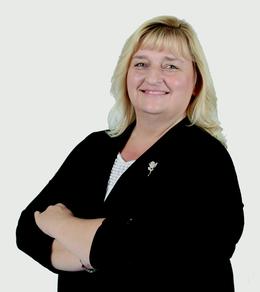$197,000 Sold
6309 lapeer rd, burton, MI 48509
| Virtual Tour |
Property Description
HIGHEST AND BEST DUE THURSDAY 3/24/2022 AT 12 NOON! Beautiful ranch on just under 5 acres! This 3-bedroom 1.5 bath home features a huge living room with cove ceilings and nice big windows to let in the sunshine! Great kitchen with large dining area! All appliances included too, even the washer and dryer! Gorgeous hardwood floors! Beautiful custom barn door on the first bedroom adds even more character to this home! 2 more spacious bedrooms! Fantastic full bathroom plus additional half bath off the living room. HUGE wide-open basement ready for your ideas, extra tall ceiling in the lower level too with framing and insulation partially done for you! Large 2 car attached garage! Covered porch! And the yard is just amazing! A nice, secluded oasis but close to everything! Bentley schools. SALE SUBJECT TO SELLER FINDING SUITABLE HOUSING! Possession time needed. Home is occupied so some notice is requested to show.
General Information
Sold Price: $197,000
Price/SqFt: $154
Status: Sold
Date Sold: 04/22/2022
MLS#: 5050068535
City: burton
Post Office: burton
Schools: bentley
County: Genesee
Subdivision: none
Acres: 4.71
Lot Dimensions: irregular
Bedrooms:3
Bathrooms:2 (1 full, 1 half)
House Size: 1,280 sq.ft.
Acreage: 4.71 est.
Year Built: 1950
Property Type: Single Family
Style: Ranch
Features & Room Sizes
Paved Road: Paved
Garage: 2 Car
Garage Description: Direct Access, Electricity, Door Opener, Attached
Construction: Vinyl
Exterior: Vinyl
Garage: 2 Car
Garage Description: Direct Access, Electricity, Door Opener, Attached
Construction: Vinyl
Exterior: Vinyl
Basement: Yes
Basement Description: Unfinished
Foundation : Basement
Appliances: Dishwasher, Dryer, Microwave, Oven, Range/Stove, Refrigerator, Washer
Cooling: Ceiling Fan(s),Central Air
Heating: Forced Air
Fuel: Natural Gas
Waste: Public Sewer (Sewer-Sanitary)
Watersource: Public (Municipal)
Basement Description: Unfinished
Foundation : Basement
Appliances: Dishwasher, Dryer, Microwave, Oven, Range/Stove, Refrigerator, Washer
Cooling: Ceiling Fan(s),Central Air
Heating: Forced Air
Fuel: Natural Gas
Waste: Public Sewer (Sewer-Sanitary)
Watersource: Public (Municipal)
Tax, Fees & Legal
Est. Summer Taxes: $1,204
Est. Winter Taxes: $316
Est. Winter Taxes: $316
HOA fees: 0
Legal Description: A PARCEL OF LAND BEG S 87 DEG 12 MIN E 308.15 FT & S 01 DEG 02 MIN W 2043.16 FT & S 89 DEG 15 MIN E 149 FT FROM N 1/4 COR OF SEC TH S 89 DEG 15 MIN E 60 FT TH S 01 DEG 02 MIN W 880 FT TH N 89 DEG 15 MIN W 60 FT TH N 01 DEG 02 MIN E 880 FT TO PL OF BEG SEC 13 T7N R7E 1.21 A (95) FR 5913200024 & 5913527013 (2nd parcel Legal description of additional land: A PARCEL OF LAND BEG S 87 DEG 12 MIN E 308.15 FT & S 01 DEG 02 MIN W 1404.16 FT FROM N 1/4 COR OF SEC TH S 89 DEG 15 MIN E 308 FT TH S 01 DEG 02 MIN W 495 FT TH N 89 DEG 15 MIN W 308 FT TH N 01 DEG 02 MIN E 495 FT TO PL OF BEG SEC 13 T7N R7E 3.5 A (95) FR 5913200024 & 5913527013 ID #59-13-200-027)
Legal Description: A PARCEL OF LAND BEG S 87 DEG 12 MIN E 308.15 FT & S 01 DEG 02 MIN W 2043.16 FT & S 89 DEG 15 MIN E 149 FT FROM N 1/4 COR OF SEC TH S 89 DEG 15 MIN E 60 FT TH S 01 DEG 02 MIN W 880 FT TH N 89 DEG 15 MIN W 60 FT TH N 01 DEG 02 MIN E 880 FT TO PL OF BEG SEC 13 T7N R7E 1.21 A (95) FR 5913200024 & 5913527013 (2nd parcel Legal description of additional land: A PARCEL OF LAND BEG S 87 DEG 12 MIN E 308.15 FT & S 01 DEG 02 MIN W 1404.16 FT FROM N 1/4 COR OF SEC TH S 89 DEG 15 MIN E 308 FT TH S 01 DEG 02 MIN W 495 FT TH N 89 DEG 15 MIN W 308 FT TH N 01 DEG 02 MIN E 495 FT TO PL OF BEG SEC 13 T7N R7E 3.5 A (95) FR 5913200024 & 5913527013 ID #59-13-200-027)

IDX provided courtesy of Realcomp II Ltd. via American Associates, Inc. REALTORS and East Central Association of REALTORS®, ©2024 Realcomp II Ltd. Shareholders Listing By: Shannon Jones of Prime Real Estate Group, Phone: (810) 214-4011








