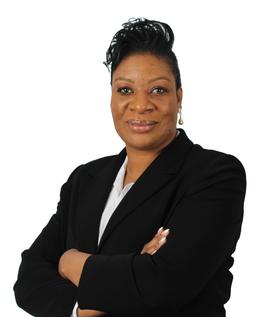$375,000 Sold
6557 gleaner hall road, north branch, MI 48461
Property Description
Beautiful custom built home on 5 acres. The wrap around porch is from the front door to the side of the house & leads to a door wall in to the Sunroom. The amazing sunroom is so cool. It is prepped for a hot tub if you want one, ventilation for indoor grilling & the windows....oh my the view of wildlife is stunning. Perfect place for kicking back & relaxing. Large kitchen w/ pantry, under cabinet lighting & all appliances included. The home has 3 bedrooms & 2 full baths. Huge master suite w/ wet bar, master bath, walk-in closet & a fireplace. Open dining & living room feel w/ a stone wood burning fireplace. Brand new carpet throughout, First floor laundry & the basement ready to be finished. 40x80 Pole barn w/220, 14 ft ceilings & a total of 380 amp service available. The divided pole barn is 30x40 which is heated (furnace w/propane or wood) and 40x50. Wood burner heats, house, sun room and pole barn. See exclusions for house, pole barn & the chicken coop. Buyer to verify all info.
General Information
Sold Price: $375,000
Price/SqFt: $150
Status: Sold
Date Sold: 01/06/2021
MLS#: 2200098825
City: deerfield twp
Post Office: north branch
Schools: north branch
County: Lapeer
Acres: 5.01
Lot Dimensions: 443x986
Bedrooms:3
Bathrooms:2 (2 full, 0 half)
House Size: 2,496 sq.ft.
Acreage: 5.01 est.
Year Built: 2000
Property Type: Single Family
Style: Colonial
Features & Room Sizes
Paved Road: Gravel
Garage: 2 Car
Garage Description: 2+ Assigned Spaces, Attached, Door Opener, Electricity
Construction: Vinyl
Exterior: Vinyl
Exterior Misc: Lighting
Garage: 2 Car
Garage Description: 2+ Assigned Spaces, Attached, Door Opener, Electricity
Construction: Vinyl
Exterior: Vinyl
Exterior Misc: Lighting
Basement: Yes
Basement Description: Unfinished
Foundation : Basement
Appliances: Dishwasher, Dryer, Microwave, Free-Standing Electric Oven, Free-Standing Refrigerator, Stainless Steel Appliance(s), Washer
Cooling: Central Air
Heating: Forced Air
Fuel: LP Gas/Propane, Wood
Waste: Septic Tank (Existing)
Watersource: Well (Existing)
Basement Description: Unfinished
Foundation : Basement
Appliances: Dishwasher, Dryer, Microwave, Free-Standing Electric Oven, Free-Standing Refrigerator, Stainless Steel Appliance(s), Washer
Cooling: Central Air
Heating: Forced Air
Fuel: LP Gas/Propane, Wood
Waste: Septic Tank (Existing)
Watersource: Well (Existing)
Tax, Fees & Legal
Home warranty: No
Est. Summer Taxes: $795
Est. Winter Taxes: $1,379
Est. Summer Taxes: $795
Est. Winter Taxes: $1,379
HOA fees: 0
Legal Description: SEC 2 T9N R10E. PART OF SE 1/4 OF SW 1/4. BEG N 1 DEG 31'42" W 881.71 FT FROM S 1/4 COR SEC 2, TH S 87 DEG 7'18" W 493.23 FT, TH N 1 DEG 30'22" W 443.11 FT, TH N 87 DEG 7'18" E 493.06 FT, TH S 1 DEG 31'42" E 443.10 FT TO POB. 5.015 ACRES. INCLUDING EASEMENT FOR INGRESS, EGRESS AND UTILITIES 33' IN WIDTH ALONG S PARCEL LINE. SPLIT 99. PARCEL "D-1"
Legal Description: SEC 2 T9N R10E. PART OF SE 1/4 OF SW 1/4. BEG N 1 DEG 31'42" W 881.71 FT FROM S 1/4 COR SEC 2, TH S 87 DEG 7'18" W 493.23 FT, TH N 1 DEG 30'22" W 443.11 FT, TH N 87 DEG 7'18" E 493.06 FT, TH S 1 DEG 31'42" E 443.10 FT TO POB. 5.015 ACRES. INCLUDING EASEMENT FOR INGRESS, EGRESS AND UTILITIES 33' IN WIDTH ALONG S PARCEL LINE. SPLIT 99. PARCEL "D-1"

IDX provided courtesy of Realcomp II Ltd. via American Associates, Inc. REALTORS and Realcomp II Ltd, ©2025 Realcomp II Ltd. Shareholders Listing By: Rehne Voss of Coldwell Banker Professionals, Phone: (810) 664-8524








