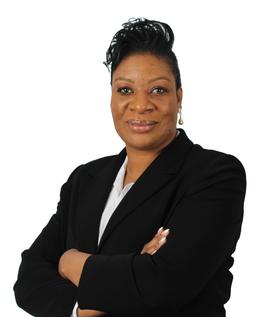$340,000 Sold
660 w cambourne street, ferndale, MI 48220
Property Description
Charming turn key Ferndale colonial features a stunning interior with a spacious kitchen, hardwood floors, and tons of natural light. New front sitting porch leads to a bright living room with hardwood floors and a cozy natural fireplace. Traditional dining room connects the living room and kitchen. Gorgeous kitchen with stainless steel appliances, tile backsplash, recessed lighting, and plenty of cabinet and counter space. Entry level half bath off the kitchen. Built-in speakers in kitchen and half bath. Three nice sized bedrooms share a full bath on the second floor. Full basement with laundry and storage space. Big private backyard with a detached garage, covered back porch, and beautiful landscaping. Back porch is still being re-built but will be completed by closing. Newer HVAC system. Walking distance to downtown Ferndale and Geary Park. Welcome Home!
General Information
Sold Price: $340,000
Price/SqFt: $284
Status: Sold
Date Sold: 08/26/2022
MLS#: 20221017999
City: ferndale
Post Office: ferndale
Schools: ferndale
County: Oakland
Subdivision: anson ridge sub
Acres: 0.11
Lot Dimensions: 40.00 x 124.00
Bedrooms:3
Bathrooms:2 (1 full, 1 half)
House Size: 1,196 sq.ft.
Acreage: 0.11 est.
Year Built: 1927
Property Type: Single Family
Style: Colonial
Features & Room Sizes
Paved Road: Paved
Garage: 1 Car
Garage Description: Detached
Construction: Aluminum
Exterior: Aluminum
Exterior Misc: Fenced
Garage: 1 Car
Garage Description: Detached
Construction: Aluminum
Exterior: Aluminum
Exterior Misc: Fenced
Fireplaces: 1
Fireplace Description: Other
Basement: Yes
Basement Description: Unfinished
Foundation : Basement
Appliances: Dishwasher, Disposal, Free-Standing Electric Range, Free-Standing Refrigerator, Microwave, Range Hood
Cooling: Central Air
Heating: Forced Air
Fuel: Natural Gas
Waste: Public Sewer (Sewer-Sanitary)
Watersource: Public (Municipal)
Fireplace Description: Other
Basement: Yes
Basement Description: Unfinished
Foundation : Basement
Appliances: Dishwasher, Disposal, Free-Standing Electric Range, Free-Standing Refrigerator, Microwave, Range Hood
Cooling: Central Air
Heating: Forced Air
Fuel: Natural Gas
Waste: Public Sewer (Sewer-Sanitary)
Watersource: Public (Municipal)
Tax, Fees & Legal
Home warranty: No
Est. Summer Taxes: $6,979
Est. Winter Taxes: $238
Est. Summer Taxes: $6,979
Est. Winter Taxes: $238
HOA fees: 0
Legal Description: T1N, R11E, SEC 28 ANSON RIDGE SUB LOT 130, ALSO 1/2 OF VAC ALLEY ADJ TO SAME
Legal Description: T1N, R11E, SEC 28 ANSON RIDGE SUB LOT 130, ALSO 1/2 OF VAC ALLEY ADJ TO SAME

IDX provided courtesy of Realcomp II Ltd. via American Associates, Inc. REALTORS and Realcomp II Ltd, ©2024 Realcomp II Ltd. Shareholders Listing By: Jim Shaffer of Good Company, Phone: (248) 733-5811








