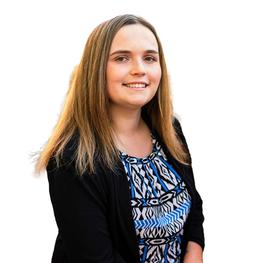$560,000 Pending
6940 martin, imlay city, MI 48444
| Map View | Aerial View | Street View |
Property Description
Welcome to your well maintained full brick ranch home, built by the original owner and builder in 2006. Featuring 4 bedrooms, 3.5 bathrooms and 2,580 Sq.Ft. of living space set on 5 serene acres of peaceful countryside. This property offers a perfect blend of modern comfort and rural charm. The home features large windows that invite abundant natural light throughout with Anderson windows offering a 20-year transferable warranty for extra reassurance. The main living spaces are designed for both relaxation and entertaining. The spacious family room and living room boast cathedral ceilings enhancing the sense of openness while the dining room and primary bedroom feature elegant tray ceilings. The partially finished walkout basement offers a space for customization and leads to a large patio ideal for outdoor gatherings and enjoying tranquil evenings. The home is equipped with a newer roof (2020, 50-year transferable warranty), a high-efficiency mechanical system powered by a 500-gallon propane tank and a water softener (March 2022). The fully insulated 3.5-car attached garage and a 2.5-car detached tractor garage with 220-volt outlets provide ample storage and workspace. Additionally, an 8000-watt portable generator ensures you're prepared for emergencies. The basement also includes a secure storm shelter with extra storage for emergency supplies.This property is a private retreat where craftsmanship and thoughtful details come together for year-round comfort and efficiency. Come experience peaceful countryside living at its best! Welcome home.
General Information
City: goodland twp
Post Office: imlay city
Schools: imlay city community schools
County: Lapeer
Acres: 5
Lot Dimensions: 330x660
Bedrooms:4
Bathrooms:4 (3 full, 1 half)
House Size: 2,580 sq.ft.
Acreage: 5 est.
Year Built: 2006
Property Type: Single Family
Style: Ranch
Features & Room Sizes
Bedroom 1: 18x14
Bedroom 2 : 14x12
Bedroom 3: 12x12
Bedroom 4: 12x14
Family Room: 14x22
Dinning Room: 14x14
Kitchen: 12x14
Livingroom: 16x13
Paved Road: Gravel
Garage: 3.5
Garage Description: Additional Garage(s), Attached Garage
Exterior: Brick, Cinder Block
Exterior Misc: Patio, Porch
Bedroom 2 : 14x12
Bedroom 3: 12x12
Bedroom 4: 12x14
Family Room: 14x22
Dinning Room: 14x14
Kitchen: 12x14
Livingroom: 16x13
Paved Road: Gravel
Garage: 3.5
Garage Description: Additional Garage(s), Attached Garage
Exterior: Brick, Cinder Block
Exterior Misc: Patio, Porch
Fireplaces: Yes
Fireplace Description: FamRoom Fireplace
Basement: Yes
Basement Description: Partially Finished, Walk Out
Foundation : Basement
Appliances: Dishwasher, Disposal, Dryer, Microwave, Range/Oven, Refrigerator, Washer
Cooling: Ceiling Fan(s),Central A/C
Heating: Forced Air
Fuel: LP/Propane Gas
Waste: Septic
Watersource: Private Well
Fireplace Description: FamRoom Fireplace
Basement: Yes
Basement Description: Partially Finished, Walk Out
Foundation : Basement
Appliances: Dishwasher, Disposal, Dryer, Microwave, Range/Oven, Refrigerator, Washer
Cooling: Ceiling Fan(s),Central A/C
Heating: Forced Air
Fuel: LP/Propane Gas
Waste: Septic
Watersource: Private Well
Tax, Fees & Legal
Est. Summer Taxes: $1,766
Est. Winter Taxes: $1,031
Est. Winter Taxes: $1,031
Map

Information provided by East Central Association of REALTORS® Copyright 2024
All information provided is deemed reliable but is not guaranteed and should be independently verified. Participants are required to indicate on their websites that the information being provided is for consumers' personal, non-commercial use and may not be used for any purpose other than to identify prospective properties consumers may be interested in purchasing. Listing By: Lena Ammori of Golden Key Realty Group LLC, Phone: 248-422-6962
(810) 922-1413
Call Abbey Edmonds for more information about this property.
Ask me about this property

|
Listings Presented by:
Abbey Edmonds
|
This Single-Family Home located at
is currently pending. This property is listed for $560,000.
6940 martin
has 4 bedrooms, approximately 2,580 square feet.
This home is in the imlay city community schools school district and has a lot size of 330x660 with 5 acres and was built in 2006.
6940 martin is in imlay city and in ZIP Code 48444 area.
6940 martin, imlay city MI, 48444
For Sale | $560,000
| 4 Bed, 4 Bath | 2,580 Sq Ft
MLS ID rcomi60337877
If you have any question about this property or any others, please don't hesitate to contact me.







