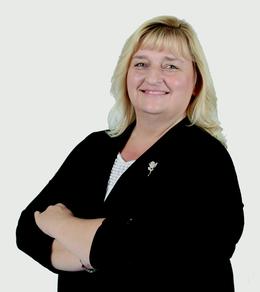$183,500 Sold
7011 n seymour road, flushing, MI 48433
Property Description
This four bedroom, two bathroom home is full of original character & charm. The family room has a gorgeous fireplace & extensive custom woodwork designed to match the period of the home. The kitchen has been updated with modern cabinets, soapstone countertops & stainless appliances. You will love the built-ins on either end of the formal living room & the original hardwoods that run throughout most of the main floor & up to the second level where there are four spacious bedrooms & a full bathroom with a vintage clawfoot tub. The laundry has been conveniently located on the main level off the family room. The basement has been waterproofed & the heat has been converted to forced air. Ample parking on the paved drive with room for 6+ cars. While many big updates have been done, the hardwood flooring on the stairs & 2nd level will need to be refinished or carpeted. Seller will consider a $2,000 flooring allowance with reasonable offers.
General Information
Sold Price: $183,500
Price/SqFt: $96
Status: Sold
Date Sold: 03/18/2022
MLS#: 2210102879
City: flushing twp
Post Office: flushing
Schools: flushing
County: Genesee
Acres: 0.78
Lot Dimensions: 170X188X92X252
Bedrooms:4
Bathrooms:2 (1 full, 1 half)
House Size: 1,917 sq.ft.
Acreage: 0.78 est.
Year Built: 1934
Property Type: Single Family
Style: Farmhouse
Features & Room Sizes
Paved Road: Paved
Garage: No Garage
Construction: Aluminum
Exterior: Aluminum
Garage: No Garage
Construction: Aluminum
Exterior: Aluminum
Fireplaces: 1
Fireplace Description: Natural
Basement: Yes
Basement Description: Unfinished
Foundation : Crawl,Basement
Appliances: Dishwasher, Free-Standing Gas Range, Free-Standing Refrigerator
Cooling: Window Unit(s)
Heating: Forced Air
Fuel: Natural Gas
Waste: Septic Tank (Existing)
Watersource: Public (Municipal)
Fireplace Description: Natural
Basement: Yes
Basement Description: Unfinished
Foundation : Crawl,Basement
Appliances: Dishwasher, Free-Standing Gas Range, Free-Standing Refrigerator
Cooling: Window Unit(s)
Heating: Forced Air
Fuel: Natural Gas
Waste: Septic Tank (Existing)
Watersource: Public (Municipal)
Tax, Fees & Legal
Home warranty: No
Est. Summer Taxes: $1,000
Est. Winter Taxes: $1,025
Est. Summer Taxes: $1,000
Est. Winter Taxes: $1,025
HOA fees: 0
Legal Description: A PARCEL OF LAND BEG S 87 DEG 30 MIN E 496.48 FT FROM SW COR OF SEC TH S 87 DEG 30 MIN E 300.03 FT TH N 23 DEG 05 MIN 30 SEC W 225.53 FT TH S 72 DEG 49 MIN 35 SEC W 215.21 FT TH S 2 DEG 30 MIN W 130.99 FT TO PL OF BEG SEC 10 T8N R5E
Legal Description: A PARCEL OF LAND BEG S 87 DEG 30 MIN E 496.48 FT FROM SW COR OF SEC TH S 87 DEG 30 MIN E 300.03 FT TH N 23 DEG 05 MIN 30 SEC W 225.53 FT TH S 72 DEG 49 MIN 35 SEC W 215.21 FT TH S 2 DEG 30 MIN W 130.99 FT TO PL OF BEG SEC 10 T8N R5E

IDX provided courtesy of Realcomp II Ltd. via American Associates, Inc. REALTORS and Realcomp II Ltd, ©2024 Realcomp II Ltd. Shareholders Listing By: Annie C Rodgers of Crown Real Estate Group, Phone: (810) 644-7790








