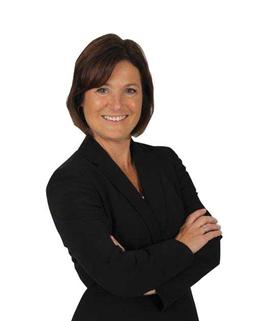$975,000 for Sale
7416 secretariat, saline, MI 48176
| Virtual Tour | Map View | Aerial View | Street View |
Property Description
IMMEDIATE OCCUPANCY! SELLER HAS RELOCATED. Step into luxury livingâ€â€indoors and outâ€â€with this stunning 5-bedroom, 4.5-bath home offering over 5,000 square feet of beautifully finished space, including a fully finished basement. The showstopper is the covered outdoor patio: a true extension of the living space, featuring a gorgeous wood ceiling, stone flooring, and a built-in fireplaceâ€â€perfect for year-round entertaining or relaxing under the stars. Just beyond, a second patio with a fire-pit offers even more room to gather and enjoy the outdoors. Inside, the main living area is spacious and filled with natural light, thanks to soaring two-story ceilings and a wall of windows that frames the backyard. A double-sided fireplace connects the living room to a cozy office, while the open-concept design flows effortlessly into the breakfast nook and kitchen. The kitchen is equipped with granite countertops, a central island, stainless steel appliances, and abundant cabinet space. You'll also find a formal dining room and a formal living room on the main level. Upstairs, the expansive primary suite features an updated private bath with soaking tub, tile shower, double vanities, and a private toilet room. The finished basement includes a large family room, a guest bedroom, and a full bathâ€â€ideal for visitors or extended family. Move-in ready and designed for comfort, style, and entertainingâ€â€this home is the full package.
General Information
City: pittsfield twp
Post Office: saline
Schools: saline area school district
County: Washtenaw
Subdivision: thistle down farms
Acres: 0.88
Lot Dimensions: 136x232x141x255
Bedrooms:5
Bathrooms:5 (4 full, 1 half)
House Size: 3,450 sq.ft.
Acreage: 0.88 est.
Year Built: 2013
Property Type: Single Family
Style: Traditional
Features & Room Sizes
Bedroom 1: 22x22
Bedroom 2 : 14x13
Bedroom 3: 16x12
Bedroom 4: 17x12
Family Room: 38x35
Dinning Room: 14x13
Kitchen: 13x12
Livingroom: 17x23
Paved Road: Paved Street
Garage: 3
Garage Description: Attached Garage
Exterior: Brick, Vinyl Siding
Exterior Misc: Patio, Porch
Bedroom 2 : 14x13
Bedroom 3: 16x12
Bedroom 4: 17x12
Family Room: 38x35
Dinning Room: 14x13
Kitchen: 13x12
Livingroom: 17x23
Paved Road: Paved Street
Garage: 3
Garage Description: Attached Garage
Exterior: Brick, Vinyl Siding
Exterior Misc: Patio, Porch
Fireplaces: Yes
Fireplace Description: LivRoom Fireplace
Basement: Yes
Basement Description: Finished
Foundation : Basement
Cooling: Central A/C
Heating: Forced Air
Fuel: Natural Gas
Waste: Septic
Watersource: Private Well
Fireplace Description: LivRoom Fireplace
Basement: Yes
Basement Description: Finished
Foundation : Basement
Cooling: Central A/C
Heating: Forced Air
Fuel: Natural Gas
Waste: Septic
Watersource: Private Well
Tax, Fees & Legal
Est. Summer Taxes: $9,433
Est. Winter Taxes: $3,687
Est. Winter Taxes: $3,687
HOA fees: 400
HOA fees Period: Yearly
HOA fees Period: Yearly
Map

Information provided by East Central Association of REALTORS® Copyright 2025
All information provided is deemed reliable but is not guaranteed and should be independently verified. Participants are required to indicate on their websites that the information being provided is for consumers' personal, non-commercial use and may not be used for any purpose other than to identify prospective properties consumers may be interested in purchasing. Listing By: Kathryn Vish of Wentworth Real Estate Group, Phone: 810-955-6600
(810) 252-9467
Call Cathie Plummer for more information about this property.
Ask me about this property

|
Listings Presented by:
Cathie Plummer
|
This Single-Family Home located at
is currently for sale. This property is listed for $975,000.
7416 secretariat
has 5 bedrooms, approximately 3,450 square feet.
This home is in the saline area school district school district and has a lot size of 136x232x141x255 with 0.88 acres and was built in 2013.
7416 secretariat is in saline and in ZIP Code 48176 area.
7416 secretariat, saline MI, 48176
For Sale | $975,000
| 5 Bed, 5 Bath | 3,450 Sq Ft
MLS ID rcomi60382725
If you have any question about this property or any others, please don't hesitate to contact me.







