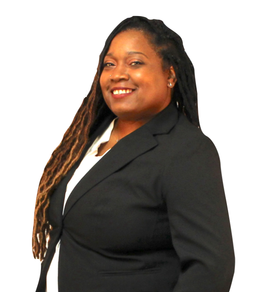$420,000 for Sale
8262 s warwick, ypsilanti, MI 48198
| Map View | Aerial View | Street View |
Property Description
Welcome to this beautifully upgraded four bedroom home tucked away on a quiet cul-de-sac in a private, park-filled community just minutes from Depot Town, Ann Arbor and Canton. Every inch of this home has been thoughtfully updated - just move in and enjoy. The main level features sleek luxury vinyl plank flooring, fresh paint throughout, and a spacious open layout perfect for entertaining. The kitchen is a chef's dream with a large island, new stainless steel appliances, and refinished cabinetry offering generous storage and prep space. The heart of the home is the cozy family room with a gas fireplace, and just beyond, a breakfast nook that opens to your private backyard oasis - ideal for hosting or relaxing. Upstairs, the huge custom master suite is a true retreat, complete with a new closet build-out, spa-like bathroom with jetted tub, and room to recharge. Three additional bedrooms (plus a loft that could become a 5th) make space for everyone. More highlights include: -New Ecobee Smart Thermostat & Yale keyless front door, -Ring alarm system plus cameras for enhanced security, -Upgraded hardware on every door (knobs, hinges, handles), -Updated laundry room with storage and drying rack, -Two car garage with shelving and workbench, -Fiber internet installed for lightning-fast connectivity, Covered front porch with amazing curb appeal. This is the one you've been waiting for! Schedule your showing today. BATVAI. No showings without licensed agent.
General Information
City: superior twp
Post Office: ypsilanti
Schools: ypsilanti public school district
County: Washtenaw
Subdivision: brookside of superior twp
Acres: 0.21
Lot Dimensions: 69.00 x 120.00
Bedrooms:4
Bathrooms:3 (2 full, 1 half)
House Size: 2,472 sq.ft.
Acreage: 0.21 est.
Year Built: 2004
Property Type: Single Family
Style: Colonial
Features & Room Sizes
Bedroom 1: 17x15
Bedroom 2 : 11x11
Bedroom 3: 10x12
Bedroom 4: 10x10
Family Room: 18x13
Dinning Room: 10x13
Kitchen: 11x13
Livingroom: 8x5
Garage: 2
Garage Description: Attached Garage
Exterior: Brick, Vinyl Siding
Exterior Misc: Porch
Bedroom 2 : 11x11
Bedroom 3: 10x12
Bedroom 4: 10x10
Family Room: 18x13
Dinning Room: 10x13
Kitchen: 11x13
Livingroom: 8x5
Garage: 2
Garage Description: Attached Garage
Exterior: Brick, Vinyl Siding
Exterior Misc: Porch
Fireplaces: Yes
Fireplace Description: FamRoom Fireplace, Gas Fireplace
Basement: Yes
Basement Description: Unfinished
Foundation : Basement
Heating: Forced Air
Fuel: Natural Gas
Waste: Public Sanitary
Watersource: Public Water
Fireplace Description: FamRoom Fireplace, Gas Fireplace
Basement: Yes
Basement Description: Unfinished
Foundation : Basement
Heating: Forced Air
Fuel: Natural Gas
Waste: Public Sanitary
Watersource: Public Water
Tax, Fees & Legal
Est. Summer Taxes: $5,161
Est. Winter Taxes: $2,017
Est. Winter Taxes: $2,017
HOA fees: 416
HOA fees Period: Yearly
HOA fees Period: Yearly
Map

Information provided by East Central Association of REALTORS® Copyright 2025
All information provided is deemed reliable but is not guaranteed and should be independently verified. Participants are required to indicate on their websites that the information being provided is for consumers' personal, non-commercial use and may not be used for any purpose other than to identify prospective properties consumers may be interested in purchasing. Listing By: Ann LaFleche of All Things Real Estate LLC, Phone: 248-933-6390
(810) 874-7856
Call Mickie Wade for more information about this property.
Ask me about this property

|
Listings Presented by:
Mickie Wade
|
This Single-Family Home located at
is currently for sale. This property is listed for $420,000.
8262 s warwick
has 4 bedrooms, approximately 2,472 square feet.
This home is in the ypsilanti public school district school district and has a lot size of 69.00 x 120.00 with 0.21 acres and was built in 2004.
8262 s warwick is in ypsilanti and in ZIP Code 48198 area.
8262 s warwick, ypsilanti MI, 48198
For Sale | $420,000
| 4 Bed, 3 Bath | 2,472 Sq Ft
MLS ID rcomi60387432
If you have any question about this property or any others, please don't hesitate to contact me.







