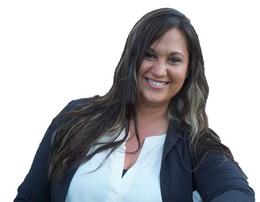$505,000 Sold
8606 golfside drive, commerce twp, MI 48382
Property Description
Welcome home to this spacious and well maintained lakeview Commerce Twp colonial located on a quiet and private cul-de-sac! With over 3800 finished sq ft, 4 bedrooms, 3.5 baths and a finished basement with egress windows if you need more bedroom space, this well maintained home has it all! So many features that you will fall in love with such as the 3 car attached garage with brick paver walkway, the cozy covered front porch, hardwood floors throughout the main floor, TWO fireplaces (living room and master bedroom!), huge kitchen with a granite island/snack bar, upstairs loft/office area with views of Long Lake while you work from home, two walk-in closets and full bath in the Master Bedroom, amazing finished basement with full bath and plenty of storage space, a fenced backyard with a large paver patio area and so much more! New high-efficiency furnace (11/21) and large HWH (04/20). Enjoy your summer boating, fishing or swimming on all-sports Long Lake or Union Lake. Walled Lake schools.
Waterfront / Water Access
Water Name: long lake
Water Description: Lake Privileges
Water Description: Lake Privileges
General Information
Sold Price: $505,000
Price/SqFt: $192
Status: Sold
Date Sold: 08/11/2022
MLS#: 20221004655
City: commerce twp
Post Office: commerce twp
Schools: walled lake
County: Oakland
Subdivision: morey's golf view sub
Acres: 0.34
Lot Dimensions: 68x195x106x173
Bedrooms:3
Bathrooms:4 (3 full, 1 half)
House Size: 2,631 sq.ft.
Acreage: 0.34 est.
Year Built: 2005
Property Type: Single Family
Style: Colonial
Features & Room Sizes
Paved Road: Paved
Garage: 3 Car
Garage Description: Electricity, Attached
Construction: Aluminum,Brick Veneer (Brick Siding),Vinyl
Exterior: Aluminum, Brick Veneer (Brick Siding), Vinyl
Exterior Misc: Fenced
Garage: 3 Car
Garage Description: Electricity, Attached
Construction: Aluminum,Brick Veneer (Brick Siding),Vinyl
Exterior: Aluminum, Brick Veneer (Brick Siding), Vinyl
Exterior Misc: Fenced
Fireplaces: 1
Fireplace Description: Gas
Basement: Yes
Basement Description: Daylight, Finished, Interior Entry (Interior Access)
Foundation : Basement
Appliances: Built-In Gas Range, Dishwasher, Disposal, Dryer, Free-Standing Refrigerator, Microwave, Washer
Cooling: Ceiling Fan(s),Central Air
Heating: Forced Air
Fuel: Natural Gas
Waste: Public Sewer (Sewer-Sanitary)
Watersource: Public (Municipal)
Fireplace Description: Gas
Basement: Yes
Basement Description: Daylight, Finished, Interior Entry (Interior Access)
Foundation : Basement
Appliances: Built-In Gas Range, Dishwasher, Disposal, Dryer, Free-Standing Refrigerator, Microwave, Washer
Cooling: Ceiling Fan(s),Central Air
Heating: Forced Air
Fuel: Natural Gas
Waste: Public Sewer (Sewer-Sanitary)
Watersource: Public (Municipal)
Tax, Fees & Legal
Home warranty: No
Est. Summer Taxes: $2,606
Est. Winter Taxes: $1,375
Est. Summer Taxes: $2,606
Est. Winter Taxes: $1,375
HOA fees: 0
Legal Description: T2N, R8E, SEC 1 MOREY'S GOLF VIEW SUB LOT 29
Legal Description: T2N, R8E, SEC 1 MOREY'S GOLF VIEW SUB LOT 29

IDX provided courtesy of Realcomp II Ltd. via American Associates, Inc. REALTORS and Realcomp II Ltd, ©2024 Realcomp II Ltd. Shareholders Listing By: Mark Zawaideh of EXP Realty LLC, Phone: (248) 937-1337








