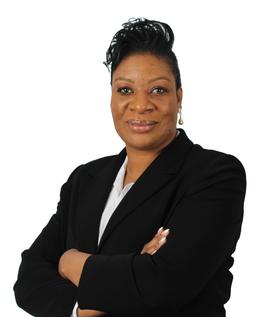$850,000 Sold
9600 oak pointe lane, northville, MI 48167
| Virtual Tour |
Property Description
Gorgeous, brick home in a quiet neighborhood sitting on a prime 10 acre parcel backing to Downing Farms Golf course. Beautiful curb appeal & circle drive leads into a 2 story foyer w/spiral staircase, as well as 2nd staircase w/access from the kitchen! Great rm w/balcony & flr to ceiling windows overlooking the property & 2 sided gas fireplace open to the den. Gourmet kitchen w/island, built in appliances, recessed lighting & breakfast area. Formal dining rm. 1st flr laundry w/side entrance. 1st flr guest ste w/full bath or convert to an alternate mstr. Lg bedrms including mstr w/vaulted ceilings, huge WIC, jetted tub & separate shower. Finished walkout w/a huge family rm & french doors access another stamped patio. Multi level patios w/pergola & stairs leading to a peaceful backyard w/private waterfall, firepit & walking paths! Parking space for recreational vehicles. 4 1/2 car gar w/access to the basement & 30amp outlet. Updates:windows, AC, furnace, roof (50yr shingles)& more!BATVAI
General Information
Sold Price: $850,000
Price/SqFt: $228
Status: Sold
Date Sold: 06/15/2022
MLS#: 2220034728
City: salem twp
Post Office: northville
Schools: south lyon
County: Washtenaw
Acres: 10.02
Lot Dimensions: 390x548x995x589x243
Bedrooms:4
Bathrooms:4 (3 full, 1 half)
House Size: 3,720 sq.ft.
Acreage: 10.02 est.
Year Built: 1992
Property Type: Single Family
Style: Cape Cod
Features & Room Sizes
Paved Road: Paved
Garage: 4 Car
Garage Description: Direct Access, Electricity, Door Opener, Side Entrance, Attached, Basement Access
Construction: Brick,Vinyl
Exterior: Brick, Vinyl
Exterior Misc: Chimney Cap(s), Fenced
Garage: 4 Car
Garage Description: Direct Access, Electricity, Door Opener, Side Entrance, Attached, Basement Access
Construction: Brick,Vinyl
Exterior: Brick, Vinyl
Exterior Misc: Chimney Cap(s), Fenced
Fireplaces: 1
Fireplace Description: Gas
Basement: Yes
Basement Description: Daylight, Partially Finished, Walkout Access
Foundation : Basement
Appliances: Vented Exhaust Fan, Built-In Electric Oven, Built-In Gas Range, Convection Oven, Dishwasher, Dryer, Free-Standing Refrigerator, Microwave, Plumbed For Ice Maker, Self Cleaning Oven, Warming Drawer, Washer
Cooling: Ceiling Fan(s),Central Air
Heating: Forced Air, High Efficiency Sealed Combustion
Fuel: Natural Gas
Waste: Septic Tank (Existing)
Watersource: Well (Existing)
Fireplace Description: Gas
Basement: Yes
Basement Description: Daylight, Partially Finished, Walkout Access
Foundation : Basement
Appliances: Vented Exhaust Fan, Built-In Electric Oven, Built-In Gas Range, Convection Oven, Dishwasher, Dryer, Free-Standing Refrigerator, Microwave, Plumbed For Ice Maker, Self Cleaning Oven, Warming Drawer, Washer
Cooling: Ceiling Fan(s),Central Air
Heating: Forced Air, High Efficiency Sealed Combustion
Fuel: Natural Gas
Waste: Septic Tank (Existing)
Watersource: Well (Existing)
Tax, Fees & Legal
Home warranty: No
Est. Summer Taxes: $6,067
Est. Winter Taxes: $645
Est. Summer Taxes: $6,067
Est. Winter Taxes: $645
HOA fees: 1
HOA fees Period: Annually
Legal Description: L.C. L2527 P64 **FROM 0103200006 01/16/92 SM 3-4B-6 PCL " 6 " COM AT N 1\4 COR SEC 3, TH S 02-33-00 E 60.00 FT, TH S 86-59-40 W 80.50 FT, TH S 03-21-27 E 2076.25 FT TO POB, TH CONT S 03-21-27 E 243.75 FT, TH S 02-53-17 W 390.15 FT, TH S 83-15-45 W 548.25 FT, TH N 02-21-11 E 995.20 FT, TH S 59-43-55 E 589.32 FT TO POB. PT OF NW 1\4 SEC 3, T1S-R7E. 10.02 AC
HOA fees Period: Annually
Legal Description: L.C. L2527 P64 **FROM 0103200006 01/16/92 SM 3-4B-6 PCL " 6 " COM AT N 1\4 COR SEC 3, TH S 02-33-00 E 60.00 FT, TH S 86-59-40 W 80.50 FT, TH S 03-21-27 E 2076.25 FT TO POB, TH CONT S 03-21-27 E 243.75 FT, TH S 02-53-17 W 390.15 FT, TH S 83-15-45 W 548.25 FT, TH N 02-21-11 E 995.20 FT, TH S 59-43-55 E 589.32 FT TO POB. PT OF NW 1\4 SEC 3, T1S-R7E. 10.02 AC

IDX provided courtesy of Realcomp II Ltd. via American Associates, Inc. REALTORS and Realcomp II Ltd, ©2024 Realcomp II Ltd. Shareholders Listing By: Diane Remer of KW Professionals, Phone: (734) 459-4700








