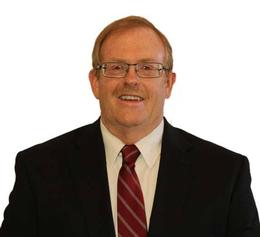$336,500 Sold
964 w lewiston avenue, ferndale, MI 48220
| Virtual Tour |
Property Description
Northwest Ferndale's Best Buy!! Terrific Mixture of Charm, Character & Updates ! ~~ Expanded Bungalow ~~ Many Special Features ~~ Just a Few Blocks from Downtown Ferndale ~~ across from Geary Park ~~Inviting Enclosed Front Porch/Mud Rm-- Hardwood Flrs, Living Rm w/Nat FP, Detailed Plaster-work & Wall Sconces Open to Din Rm (used as Play Rm) and flowing into Large Dining Area~ Huge Gourmet Kitchen w/SS Appl, Extra Counter-tops & Loads of Cabinets/Storage, Open Staircase to 2nd level, Doorwall to Expansive Concrete & Brick Pillar Porch, 214 Ft Deep Fenced Yard w/Perennials, 1st Flr Bedroom & Full Bath - Spacious 2nd floor- Generous Bedrooms, Renovated Full Bath, Primary/Master Bedroom -Huge Walk-in closet and Storage, Part. Finished Deep Basement - Also whole House Sound System, Attic Fan, Newer GFA/CA, Copper Plumbing & More! One Yr Home Warranty Included~~ Make this Your Home for the Holidays!
General Information
Sold Price: $336,500
Price/SqFt: $198
Status: Sold
Date Sold: 01/15/2021
MLS#: 2200069182
City: ferndale
Post Office: ferndale
Schools: ferndale
County: Oakland
Subdivision: assr's replat of oakridge sub
Acres: 0.22
Lot Dimensions: 45.00X214.00
Bedrooms:3
Bathrooms:2 (2 full, 0 half)
House Size: 1,700 sq.ft.
Acreage: 0.22 est.
Year Built: 1934
Property Type: Single Family
Style: Bungalow,Colonial
Features & Room Sizes
Paved Road: Pub. Sidewalk
Garage: 1.5 Car
Garage Description: Detached, Door Opener, Electricity
Construction: Aluminum,Brick
Exterior: Aluminum, Brick
Exterior Misc: Fenced, Lighting
Garage: 1.5 Car
Garage Description: Detached, Door Opener, Electricity
Construction: Aluminum,Brick
Exterior: Aluminum, Brick
Exterior Misc: Fenced, Lighting
Fireplaces: 1
Fireplace Description: Natural
Basement: Yes
Basement Description: Partially Finished
Foundation : Basement
Appliances: Gas Cooktop, Dishwasher, Disposal, Dryer, Microwave, Built-In Electric Oven, Built-In Gas Range, Free-Standing Refrigerator, Stainless Steel Appliance(s), Washer
Cooling: Ceiling Fan(s),Central Air
Heating: Forced Air, Hot Water, Radiant
Fuel: Natural Gas
Waste: Public Sewer (Sewer-Sanitary)
Watersource: Public (Municipal)
Fireplace Description: Natural
Basement: Yes
Basement Description: Partially Finished
Foundation : Basement
Appliances: Gas Cooktop, Dishwasher, Disposal, Dryer, Microwave, Built-In Electric Oven, Built-In Gas Range, Free-Standing Refrigerator, Stainless Steel Appliance(s), Washer
Cooling: Ceiling Fan(s),Central Air
Heating: Forced Air, Hot Water, Radiant
Fuel: Natural Gas
Waste: Public Sewer (Sewer-Sanitary)
Watersource: Public (Municipal)
Tax, Fees & Legal
Home warranty: Yes
Est. Summer Taxes: $8,523
Est. Winter Taxes: $270
Est. Summer Taxes: $8,523
Est. Winter Taxes: $270
HOA fees: 0
Legal Description: T1N, R11E, SEC 28 ASSESSOR'S REPLAT OF OAKRIDGE SUB LOT 74, ALSO 1/2 OF VAC ALLEY ADJ TO SAME
Legal Description: T1N, R11E, SEC 28 ASSESSOR'S REPLAT OF OAKRIDGE SUB LOT 74, ALSO 1/2 OF VAC ALLEY ADJ TO SAME

IDX provided courtesy of Realcomp II Ltd. via American Associates, Inc. REALTORS and Realcomp II Ltd, ©2024 Realcomp II Ltd. Shareholders Listing By: Judith A Palmer of RE/MAX Showcase Homes, Phone: (248) 647-3200








