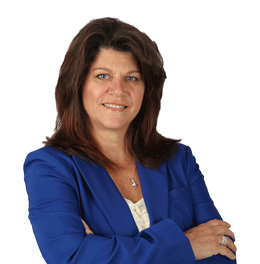$330,000 Pending
13742 brookside, sterling heights, MI 48313
| Virtual Tour | Map View | Aerial View | Street View |
Property Description
Welcome to your dream home! This beautifully maintained property offers everything you need for comfortable living with plenty of extras to make it truly special. Step inside to find an inviting open floor plan that effortlessly connects the spacious living areas. The huge family room, complete with a cozy wood-burning fireplace, is perfect for gathering with loved ones or enjoying a quiet evening at home. The open design ensures that everyone stays connected, whether you're cooking in the kitchen, dining, or relaxing in the family room. The home is equipped with modern conveniences that provide peace of mind. The roof and HVAC systems have plenty of life left, ensuring you stay comfortable in all seasons without the worry of major repairs. Plus, the newer 200-amp electrical panel and recent electrical upgrades, including in the garage, mean you can easily power all your modern devices and tools with ease. The outdoor spaces are just as impressive as the indoors. You'll be greeted by a charming brick courtyard entry that adds character and curb appeal to the property. The private backyard offers a peaceful retreat, perfect for outdoor dining, gardening, or simply enjoying the fresh air. Need extra space? This home has you covered! The basement features two bonus rooms, each with its own closet. These versatile rooms are ideal for home offices, guest rooms, or whatever suits your needs. This home is not just a place to live; it's a place to thrive. With its blend of comfort, style, and practicality, it's ready to welcome you home!
General Information
City: sterling heights
Post Office: sterling heights
Schools: utica community schools
County: Macomb
Subdivision: montego may
Acres: 0.17
Lot Dimensions: 60.00 x 120.00
Bedrooms:3
Bathrooms:2 (2 full, 0 half)
House Size: 1,980 sq.ft.
Acreage: 0.17 est.
Year Built: 1978
Property Type: Single Family
Style: Split Level
Features & Room Sizes
Bedroom 1: 12x15
Bedroom 2 : 10x14
Bedroom 3: 13x10
Family Room: 21x24
Dinning Room: 10x12
Kitchen: 12x12
Livingroom: 14x14
Paved Road: Paved Street
Garage: 2
Garage Description: Attached Garage, Gar Door Opener
Exterior: Brick, Wood
Exterior Misc: Deck, Fenced Yard, Patio, Porch
Bedroom 2 : 10x14
Bedroom 3: 13x10
Family Room: 21x24
Dinning Room: 10x12
Kitchen: 12x12
Livingroom: 14x14
Paved Road: Paved Street
Garage: 2
Garage Description: Attached Garage, Gar Door Opener
Exterior: Brick, Wood
Exterior Misc: Deck, Fenced Yard, Patio, Porch
Fireplaces: Yes
Fireplace Description: FamRoom Fireplace, Natural Fireplace
Basement: Yes
Basement Description: Finished
Foundation : Basement,Crawl
Heating: Forced Air
Fuel: Natural Gas
Waste: Public Sanitary
Watersource: Public Water
Fireplace Description: FamRoom Fireplace, Natural Fireplace
Basement: Yes
Basement Description: Finished
Foundation : Basement,Crawl
Heating: Forced Air
Fuel: Natural Gas
Waste: Public Sanitary
Watersource: Public Water
Tax, Fees & Legal
Est. Summer Taxes: $3,593
Est. Winter Taxes: $349
Est. Winter Taxes: $349
Map

Information provided by East Central Association of REALTORS® Copyright 2024
All information provided is deemed reliable but is not guaranteed and should be independently verified. Participants are required to indicate on their websites that the information being provided is for consumers' personal, non-commercial use and may not be used for any purpose other than to identify prospective properties consumers may be interested in purchasing. Listing By: Richard Sparks of Keller Williams Paint Creek, Phone: 248-609-8000
(810) 814-2240
Call Ann Renee-Hendges for more information about this property.
Ask me about this property

|
Listings Presented by:
Ann Renee-Hendges
|
This Single-Family Home located at
is currently pending. This property is listed for $330,000.
13742 brookside
has 3 bedrooms, approximately 1,980 square feet.
This home is in the utica community schools school district and has a lot size of 60.00 x 120.00 with 0.17 acres and was built in 1978.
13742 brookside is in sterling heights and in ZIP Code 48313 area.
13742 brookside, sterling heights MI, 48313
For Sale | $330,000
| 3 Bed, 2 Bath | 1,980 Sq Ft
MLS ID rcomi60334648
If you have any question about this property or any others, please don't hesitate to contact me.







