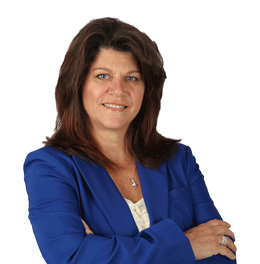$325,000 Pending
16474 15 mile, fraser, MI 48026
| Map View | Aerial View | Street View |
Property Description
Unlock the potential of this expansive colonial estate in Fraser, a 1940-built property ready to be restored to its former charm. Set on a sprawling 1.72-acre lot, this home offers a rare combination of space, functionality, and vintage allure. The entire upper level is a massive primary suite with a cozy sitting area, a four-season room overlooking the vast grounds, a full bath, and an impressively spacious bedroomâ€â€perfect for creating a private retreat. Downstairs, find two additional bedrooms, a wood-burning fireplace flanked by built-in bookshelves, an office/study, and a practical mudroom for everyday ease. A drive-through attached garage leads to a secondary detached garage with room for over six cars, offering the perfect setup for tradespeople, hobbyists, or those needing extra storage. The partially finished basement adds a retro touch with a full bar, dance floor/game area, large living space with a pool table, and even a dedicated workroom. This home is brimming with potential and could be an ideal flip, rebuild, or fixer-upper for someone who wants to invest in an expansive property. Embrace the chance to create a one-of-a-kind residence in a convenient Fraser location!
General Information
City: fraser
Post Office: fraser
Schools: fraser public schools
County: Macomb
Subdivision: heimke buss & bohn sub
Acres: 1.72
Lot Dimensions: 162.50 x 460.00
Bedrooms:3
Bathrooms:2 (2 full, 0 half)
House Size: 2,707 sq.ft.
Acreage: 1.72 est.
Year Built: 1940
Property Type: Single Family
Style: Colonial
Features & Room Sizes
Bedroom 1: 20x23
Bedroom 2 : 12x14
Bedroom 3: 12x14
Family Room: 13x20
Kitchen: 13x18
Outer Buildings: Second Garage
Paved Road: Paved Street
Garage: 6
Garage Description: Additional Garage(s), Detached Garage
Exterior: Cinder Block
Bedroom 2 : 12x14
Bedroom 3: 12x14
Family Room: 13x20
Kitchen: 13x18
Outer Buildings: Second Garage
Paved Road: Paved Street
Garage: 6
Garage Description: Additional Garage(s), Detached Garage
Exterior: Cinder Block
Fireplaces: Yes
Fireplace Description: FamRoom Fireplace, Natural Fireplace
Basement: Yes
Basement Description: Partially Finished
Foundation : Basement
Appliances: Dishwasher, Microwave, Range/Oven, Refrigerator
Heating: Hot Water
Fuel: Natural Gas
Waste: Public Sanitary
Watersource: Public Water
Fireplace Description: FamRoom Fireplace, Natural Fireplace
Basement: Yes
Basement Description: Partially Finished
Foundation : Basement
Appliances: Dishwasher, Microwave, Range/Oven, Refrigerator
Heating: Hot Water
Fuel: Natural Gas
Waste: Public Sanitary
Watersource: Public Water
Tax, Fees & Legal
Est. Summer Taxes: $3,969
Est. Winter Taxes: $213
Est. Winter Taxes: $213
Map

Information provided by East Central Association of REALTORS® Copyright 2024
All information provided is deemed reliable but is not guaranteed and should be independently verified. Participants are required to indicate on their websites that the information being provided is for consumers' personal, non-commercial use and may not be used for any purpose other than to identify prospective properties consumers may be interested in purchasing. Listing By: Lindsey Sundin of Sold by VIE, Phone: 248-587-8620
(810) 814-2240
Call Ann Renee-Hendges for more information about this property.
Ask me about this property

|
Listings Presented by:
Ann Renee-Hendges
|
This Single-Family Home located at
is currently pending. This property is listed for $325,000.
16474 15 mile
has 3 bedrooms, approximately 2,707 square feet.
This home is in the fraser public schools school district and has a lot size of 162.50 x 460.00 with 1.72 acres and was built in 1940.
16474 15 mile is in fraser and in ZIP Code 48026 area.
16474 15 mile, fraser MI, 48026
For Sale | $325,000
| 3 Bed, 2 Bath | 2,707 Sq Ft
MLS ID rcomi60352326
If you have any question about this property or any others, please don't hesitate to contact me.







