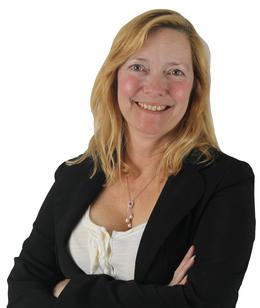$455,000 Sold
1799 w barron road, howell, MI 48855
Property Description
Back on the market at no fault of the seller. This house is a ranch but has a hidden surprise with a 15x30 bonus room over the garage that has a closet and could be a fourth bedroom/office/media room/workout room, etc. This open floor plan house has beautiful hardwood floors and solid maple doors, the great room has vaulted ceilings and a beautiful stone gas fireplace, a large open kitchen with stainless appliances, JennAir® cooktop, double ovens, & Corian counters, 3-season room is a perfect spot to watch the sun come up, master suite with heated floors in the master bath & 9x5 walk-in tiled shower, huge laundry room with lots of storage that leads to a covered deck with a natural gas line for your BBQ, over 2000 sq. ft in the unfinished walkout basement that has heated floors and plumbed for kitchen and bath. The walkout basement leads to a covered concrete patio and large paver patio. Enjoy nature in the sprawling backyard overlooking the pond. 3 car attached garage.
General Information
Sold Price: $455,000
Price/SqFt: $190
Status: Sold
Date Sold: 03/16/2022
MLS#: 2220008351
City: howell twp
Post Office: howell
Schools: howell
County: Livingston
Acres: 3.58
Lot Dimensions: 571x310x404x352
Bedrooms:4
Bathrooms:3 (2 full, 1 half)
House Size: 2,392 sq.ft.
Acreage: 3.58 est.
Year Built: 2003
Property Type: Single Family
Style: Ranch
Features & Room Sizes
Paved Road: Gravel
Garage: 3 Car
Garage Description: Direct Access, Electricity, Door Opener, Attached
Construction: Stone,Vinyl
Exterior: Stone, Vinyl
Garage: 3 Car
Garage Description: Direct Access, Electricity, Door Opener, Attached
Construction: Stone,Vinyl
Exterior: Stone, Vinyl
Fireplaces: 1
Fireplace Description: Gas
Basement: Yes
Basement Description: Unfinished, Walkout Access
Foundation : Basement
Appliances: Dishwasher, Disposal, Double Oven, Dryer, Free-Standing Refrigerator, Gas Cooktop, Microwave, Stainless Steel Appliance(s), Washer
Cooling: Ceiling Fan(s),Central Air
Heating: Forced Air
Fuel: Natural Gas
Waste: Septic Tank (Existing)
Watersource: Well (Existing)
Fireplace Description: Gas
Basement: Yes
Basement Description: Unfinished, Walkout Access
Foundation : Basement
Appliances: Dishwasher, Disposal, Double Oven, Dryer, Free-Standing Refrigerator, Gas Cooktop, Microwave, Stainless Steel Appliance(s), Washer
Cooling: Ceiling Fan(s),Central Air
Heating: Forced Air
Fuel: Natural Gas
Waste: Septic Tank (Existing)
Watersource: Well (Existing)
Tax, Fees & Legal
Home warranty: No
Est. Summer Taxes: $1,732
Est. Winter Taxes: $864
Est. Summer Taxes: $1,732
Est. Winter Taxes: $864
HOA fees: 0
Legal Description: SEC 14 T3N R4E COM S 1/4 COR, TH N89*W 1430 FT, TH N1*W 2033.5 FT TH N1*W 609.87 FT TO E/W LINE, TH N89*W 150 FT TO POB, TH N89*W 576.34 FT TO C/L BYRON RD, TH ALG C/L S26*E 345.77 FT, TH S89*E 429.39 FT, TH N1*W 309.75 FT TO POB 3.58 AC M/L SPLIT 2/89 FR 018
Legal Description: SEC 14 T3N R4E COM S 1/4 COR, TH N89*W 1430 FT, TH N1*W 2033.5 FT TH N1*W 609.87 FT TO E/W LINE, TH N89*W 150 FT TO POB, TH N89*W 576.34 FT TO C/L BYRON RD, TH ALG C/L S26*E 345.77 FT, TH S89*E 429.39 FT, TH N1*W 309.75 FT TO POB 3.58 AC M/L SPLIT 2/89 FR 018

IDX provided courtesy of Realcomp II Ltd. via American Associates, Inc. REALTORS and Realcomp II Ltd, ©2024 Realcomp II Ltd. Shareholders Listing By: Susan Bonstelle of Partners Real Estate Professionals PC, Phone: (810) 220-7653








