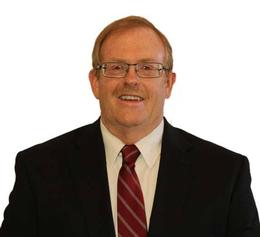$575,000 Sold
1859 e buno road, milford, MI 48381
| Virtual Tour |
Property Description
Incredible 4 Bedroom 3.5 bath home for the entire family. Big pole barn (42 x 60) , plus a 3 car garage! Open floor plan from Kitchen-Dining Room-Living Room, 2 large pantries. 1st floor laundry, first floor office, bright windows, plenty of land and trees on almost 3 acres that features screened-in gazebo with fire pit room. Partially finished basement with walk-up Bilco door and lots of storage. Fourth Bedroom upstairs features an open bedroom and living room area, full bathroom, kitchenette(Wet Bar), and dining space. (Could easily be in-law suite or 2nd master bedroom) . This home has so much to offer! Huron Valley Schools, Close to downtown Milford and I 96. 1 year home warranty provided to buyer at closing! Realtors please view Realtor Remarks before viewing home. Please do not go on property without an licensed agent! Updates: Vinyl Flooring in 3 Season Room, A/C 2016, Well Bladder Tank, Water Softener in 2018 B.A.T.V.A.I
General Information
Sold Price: $575,000
Price/SqFt: $189
Status: Sold
Date Sold: 05/13/2022
MLS#: 2220013796
City: milford twp
Post Office: milford
Schools: huron valley
County: Oakland
Acres: 2.8
Lot Dimensions: 262x265x10x334x165x638
Bedrooms:4
Bathrooms:4 (3 full, 1 half)
House Size: 3,046 sq.ft.
Acreage: 2.8 est.
Year Built: 1992
Property Type: Single Family
Style: Colonial
Features & Room Sizes
Paved Road: Gravel
Garage: 3 Car
Garage Description: 2+ Assigned Spaces, Direct Access, Electricity, Door Opener, Attached
Construction: Brick,Wood
Exterior: Brick, Wood
Exterior Misc: Awning/Overhang(s), Chimney Cap(s)
Garage: 3 Car
Garage Description: 2+ Assigned Spaces, Direct Access, Electricity, Door Opener, Attached
Construction: Brick,Wood
Exterior: Brick, Wood
Exterior Misc: Awning/Overhang(s), Chimney Cap(s)
Basement: Yes
Basement Description: Partially Finished, Walk-Up Access
Foundation : Basement
Appliances: Dishwasher, Disposal, Dryer, Free-Standing Gas Range, Free-Standing Refrigerator, Microwave, Trash Compactor, Washer
Cooling: Ceiling Fan(s),Central Air
Heating: Forced Air
Fuel: Natural Gas
Waste: Septic Tank (Existing)
Watersource: Well (Existing)
Basement Description: Partially Finished, Walk-Up Access
Foundation : Basement
Appliances: Dishwasher, Disposal, Dryer, Free-Standing Gas Range, Free-Standing Refrigerator, Microwave, Trash Compactor, Washer
Cooling: Ceiling Fan(s),Central Air
Heating: Forced Air
Fuel: Natural Gas
Waste: Septic Tank (Existing)
Watersource: Well (Existing)
Tax, Fees & Legal
Home warranty: Yes
Est. Summer Taxes: $5,460
Est. Winter Taxes: $2,288
Est. Summer Taxes: $5,460
Est. Winter Taxes: $2,288
HOA fees: 0
Legal Description: T2N, R7E, SEC 23 PART OF SE 1/4 OF SE 1/4 BEG AT PT DIST S 89-59-15 W 300.03 FT FROM SE SEC COR, TH S 89-59-15 W 263.06 FT, TH N 00-06-32 E 264.31 FT, TH N 76-21-48 E 101.80 FT, TH N 00-06-32 E 333.94 FT, TH N 84-52-37 E 164.86 FT, TH S 00-06-32 W 636.91 FT TO BEG 3.00 A 10-7-91 FR 003
Legal Description: T2N, R7E, SEC 23 PART OF SE 1/4 OF SE 1/4 BEG AT PT DIST S 89-59-15 W 300.03 FT FROM SE SEC COR, TH S 89-59-15 W 263.06 FT, TH N 00-06-32 E 264.31 FT, TH N 76-21-48 E 101.80 FT, TH N 00-06-32 E 333.94 FT, TH N 84-52-37 E 164.86 FT, TH S 00-06-32 W 636.91 FT TO BEG 3.00 A 10-7-91 FR 003

IDX provided courtesy of Realcomp II Ltd. via American Associates, Inc. REALTORS and Realcomp II Ltd, ©2024 Realcomp II Ltd. Shareholders Listing By: Richard R Barren of KW Showcase Realty, Phone: (248) 360-2900








