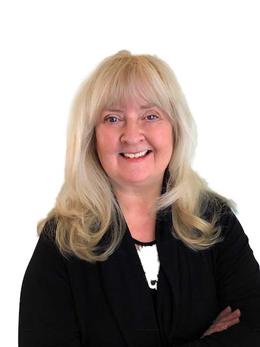$646,000 Sold
3520 blue heron court, superior, MI 48198
| Virtual Tour |
Property Description
Move into this immaculate custom built Prairie style ranch on a little over 3 acres surrounded by nature with lush landscaping. This light-filled, all brick home was built by Strickland Builders with 9 ft ceilings and has incredible craftsmanship throughout. Primary suite has a wall of floor to ceiling windows with an amazing view, walk- in California closet, bathroom with an expansive dual vanity with additional cabinets, heat lamps, soaking tub, and a spacious tile shower. Kitchen has cherry cabinets, SS appliances, eat-in bar seating and a breakfast nook with access to the deck that overlooks the backyard. The formal dining room has a built-in china cabinet and plenty of room for several guests. Great room has a wall of built-in book shelves, wet bar, and is centered around the gas burning fireplace. 1st floor also has another bedroom with w/I closet, full bath, study, and laundry/utility room. The finished view out lower level has a 3rd bedroom, full bath, large recreation space pr
General Information
Sold Price: $646,000
Price/SqFt: $288
Status: Sold
Date Sold: 02/04/2022
MLS#: 543285221
City: superior twp
Post Office: superior
Schools: ann arbor
County: Washtenaw
Acres: 3.21
Bedrooms:3
Bathrooms:3 (3 full, 0 half)
House Size: 2,243 sq.ft.
Acreage: 3.21 est.
Year Built: 2015
Property Type: Single Family
Style: Ranch
Features & Room Sizes
Paved Road: Paved,Private
Garage: 3 Car
Garage Description: Attached, Door Opener, Electricity
Construction: Brick
Exterior: Brick
Garage: 3 Car
Garage Description: Attached, Door Opener, Electricity
Construction: Brick
Exterior: Brick
Fireplaces: 1
Fireplace Description: Gas
Basement: Yes
Basement Description: Daylight, Finished
Foundation : Basement
Appliances: Dishwasher, Disposal, Dryer, Microwave, Range/Stove, Refrigerator, Washer
Cooling: Ceiling Fan(s),Central Air
Heating: Forced Air, Other
Fuel: Natural Gas
Waste: Septic Tank (Existing)
Watersource: Well (Existing)
Fireplace Description: Gas
Basement: Yes
Basement Description: Daylight, Finished
Foundation : Basement
Appliances: Dishwasher, Disposal, Dryer, Microwave, Range/Stove, Refrigerator, Washer
Cooling: Ceiling Fan(s),Central Air
Heating: Forced Air, Other
Fuel: Natural Gas
Waste: Septic Tank (Existing)
Watersource: Well (Existing)
Tax, Fees & Legal
Est. Summer Taxes: $6,314
Est. Winter Taxes: $3,520
Est. Winter Taxes: $3,520
Legal Description: OWNER REQUEST SU 9-25G-4A-5B PCL N COM AT SE COR SEC 9, TH N 88-55-55 W 263.04 FT, TH N 02-15-50

IDX provided courtesy of Realcomp II Ltd. via American Associates, Inc. REALTORS and Ann Arbor Area Board of REALTORS®, ©2024 Realcomp II Ltd. Shareholders Listing By: Tracey L Roy of The Charles Reinhart Company, Phone: (734) 971-6070








