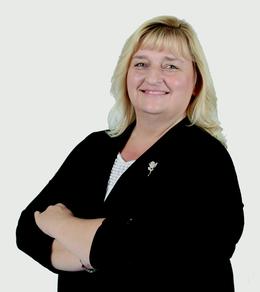$380,000 Pending
35900 huron river drive, new boston, MI 48164
| Map View | Aerial View | Street View |
Property Description
Discover this beautifully maintained 3-bedroom, 2-bathroom ranch home, ideally set on a sprawling 3-acre lot. The spacious layout offers comfort and practicality, featuring both a formal living room and a cozy family room, perfect for relaxation and entertaining. The kitchen has hard wood cabinets and vinyl plank flooring. The two bathrooms are updated with modern features, one with Alexa capabilities. Plush new carpet extends throughout the house. The property boasts a multi-purpose pole barn(56x30), providing ample room for storage, a workshop, or even a home-based business. Surrounded by nature, the generous lot offers a private retreat ideal for gardening, outdoor activities, or simply enjoying the serene environment. Modern conveniences are not overlooked, with a whole-house generator ensuring uninterrupted power during any outage. The functional utility room comes equipped with custom built-in cabinets, offering abundant storage and organization options. Additionally, the third bedroom, currently customized as a walk-in closet, can easily be reverted to a bedroom to suit your needs. This property is an excellent opportunity to embrace country living without sacrificing modern conveniences. This home is conveniently located near the Metroparks and freeways. Don’t miss out on this rare find—schedule your showing today!
General Information
City: huron twp
Post Office: new boston
Schools: huron
County: Wayne
Acres: 3.22
Lot Dimensions: 218x373x433x513
Bedrooms:3
Bathrooms:2 (2 full, 0 half)
House Size: 1,825 sq.ft.
Acreage: 3.22 est.
Year Built: 1948
Property Type: Single Family
Style: Ranch
Features & Room Sizes
Paved Road: Paved
Garage: 2 Car
Garage Description: Attached
Construction: Brick,Vinyl
Exterior: Brick, Vinyl
Garage: 2 Car
Garage Description: Attached
Construction: Brick,Vinyl
Exterior: Brick, Vinyl
Fireplaces: 1
Basement: Yes
Basement Description: Unfinished
Foundation : Crawl,Basement
Appliances: Dishwasher, Disposal, Dryer, Free-Standing Gas Range, Free-Standing Refrigerator, Washer
Cooling: Central Air
Heating: Baseboard
Fuel: Natural Gas
Waste: Septic Tank (Existing)
Watersource: Public (Municipal)
Basement: Yes
Basement Description: Unfinished
Foundation : Crawl,Basement
Appliances: Dishwasher, Disposal, Dryer, Free-Standing Gas Range, Free-Standing Refrigerator, Washer
Cooling: Central Air
Heating: Baseboard
Fuel: Natural Gas
Waste: Septic Tank (Existing)
Watersource: Public (Municipal)
Tax, Fees & Legal
Home warranty: No
Est. Summer Taxes: $2,497
Est. Winter Taxes: $2,084
Est. Summer Taxes: $2,497
Est. Winter Taxes: $2,084
HOA fees: 0
Legal Description: PARCEL B LAND IN HURON TWP, PART OF THE SE ¼ OF SEC 8, T 4S R9E, WAYNE COUNTY, MI. COM AT THE E ¼ CORNER OF SEC 8, TH N 88D 15M 46SEC W 909.95 FT (ALONG THE E-W ¼ LINE) AND S 06D 34M 59SEC W 692.63 FT (TO A FOUND 3/4'” IRON PIPE ON THE ROW LINE OF I-275) TO THE POB; TH N 19D 48M 47SEC W 33.07 FT; TH S 49D 36M 36SEC W 327.50 FT; TH S 40D 26M 16 SEC E 150.00FT; TH S 49D 36M 36SEC W 433.00 FT; (TO THE CENTERLINE OF HURON RIVER DR 66 FT WIDE); TH S 40D 26M 16SEC E 217.98 FT; (ALONG THE CENTERLINE OF HURON RIVER DR); TH N 51D 36M 25SEC E 373.77 FT; TH N 06D 34M 59SEC E 513.01 FT TO THE POB. CONTAINING 3.499 AC OF LAND MORE OR LESS. SUBJECT TO THE RIGHTS OF THE PUBLIC OVER HURON RIVER DR, ALSO ANY AND ALL EASEMENTS OR RESTRICTIONS.
Legal Description: PARCEL B LAND IN HURON TWP, PART OF THE SE ¼ OF SEC 8, T 4S R9E, WAYNE COUNTY, MI. COM AT THE E ¼ CORNER OF SEC 8, TH N 88D 15M 46SEC W 909.95 FT (ALONG THE E-W ¼ LINE) AND S 06D 34M 59SEC W 692.63 FT (TO A FOUND 3/4'” IRON PIPE ON THE ROW LINE OF I-275) TO THE POB; TH N 19D 48M 47SEC W 33.07 FT; TH S 49D 36M 36SEC W 327.50 FT; TH S 40D 26M 16 SEC E 150.00FT; TH S 49D 36M 36SEC W 433.00 FT; (TO THE CENTERLINE OF HURON RIVER DR 66 FT WIDE); TH S 40D 26M 16SEC E 217.98 FT; (ALONG THE CENTERLINE OF HURON RIVER DR); TH N 51D 36M 25SEC E 373.77 FT; TH N 06D 34M 59SEC E 513.01 FT TO THE POB. CONTAINING 3.499 AC OF LAND MORE OR LESS. SUBJECT TO THE RIGHTS OF THE PUBLIC OVER HURON RIVER DR, ALSO ANY AND ALL EASEMENTS OR RESTRICTIONS.
Map

IDX provided courtesy of Realcomp II Ltd. via American Associates, Inc. REALTORS and Realcomp II Ltd, ©2024 Realcomp II Ltd. Shareholders Listing By: Leah Jackson of Premiere Realty Group LLC, Phone: (734) 676-6833
(810) 938-7463
Call Barbara Briggs for more information about this property.
Ask me about this property

|
Listings Presented by:
Barbara Briggs
|
This Single-Family Home located at
is currently pending. This property is listed for $380,000.
35900 huron river drive
has 3 bedrooms, approximately 1,825 square feet.
This home is in the huron school district and has a lot size of 218x373x433x513 with 3.22 acres and was built in 1948.
35900 huron river drive is in new boston and in ZIP Code 48164 area.
35900 huron river drive, new boston MI, 48164
For Sale | $380,000
| 3 Bed, 2 Bath | 1,825 Sq Ft
MLS ID rcomi20240065850
If you have any question about this property or any others, please don't hesitate to contact me.







