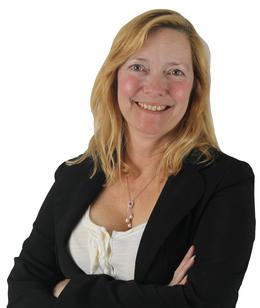$189,500 Pending
4303 bedford, detroit, MI 48224
| Map View | Aerial View | Street View |
Property Description
Welcome to your dream home in the vibrant Morningside neighborhood of Detroit's east side! This captivating property at 4303 Bedford Street boasts over 1,500 square feet of exquisite living space. Featuring three bedrooms and one and a half baths, the full bath is conveniently adjacent from the bedrooms for easy access. The large living room, complete with a natural fireplace, is perfect for cozy nights and entertaining guests. Enjoy family meals in the dedicated dining area, and take advantage of the finished basement that offers additional living space and plenty of room for storage. The home has been thoughtfully updated with a modern kitchen that includes new stainless-steel appliances, updated bathrooms, luxury vinyl flooring throughout, recessed lighting, vibrant interior colors, and new light fixtures. It also features two furnaces for added comfortâ€â€one in the basement and another in the attic. With a brand-new water tank, newer roof, and newer windows, this home is move-in ready. Step outside to a large backyard, perfect for outdoor activities and relaxation. Plus, enjoy the convenience of being close to major freeways and just moments from downtown Detroit. Don't miss out on this extraordinary home that combines modern upgrades with classic charm. Schedule your tour today! BATVAI. NO CONCESSIONS OFFERED ON BELOW ASKING PRICE OFFERS. Property being sold as is. PLEASE NOTE THAT THE STOVE IS ON BACK ORDER BUT WILL BE INSTALLED PRIOR TO CLOSE. NEW FURNACE AND NEW WATER HEATER TO BE INSTALLED PRIOR TO CLOSE.
General Information
City: detroit
Post Office: detroit
Schools: detroit city school district
County: Wayne
Subdivision: east detroit development cos no 1 (plats)
Acres: 0.11
Lot Dimensions: 40.00 x 114.00
Bedrooms:3
Bathrooms:2 (1 full, 1 half)
House Size: 1,551 sq.ft.
Acreage: 0.11 est.
Year Built: 1933
Property Type: Single Family
Style: Colonial
Features & Room Sizes
Bedroom 1: 13x12
Bedroom 2 : 9x12
Bedroom 3: 10x12
Dinning Room: 13x12
Kitchen: 13x10
Livingroom: 22x14
Paved Road: Paved Street
Garage: No Garage
Exterior: Brick
Bedroom 2 : 9x12
Bedroom 3: 10x12
Dinning Room: 13x12
Kitchen: 13x10
Livingroom: 22x14
Paved Road: Paved Street
Garage: No Garage
Exterior: Brick
Basement: Yes
Basement Description: Finished
Foundation : Basement
Heating: Hot Water
Fuel: Natural Gas
Waste: Public Sanitary
Watersource: Public Water
Basement Description: Finished
Foundation : Basement
Heating: Hot Water
Fuel: Natural Gas
Waste: Public Sanitary
Watersource: Public Water
Tax, Fees & Legal
Est. Summer Taxes: $1,294
Est. Winter Taxes: $160
Est. Winter Taxes: $160
Map

Information provided by East Central Association of REALTORS® Copyright 2025
All information provided is deemed reliable but is not guaranteed and should be independently verified. Participants are required to indicate on their websites that the information being provided is for consumers' personal, non-commercial use and may not be used for any purpose other than to identify prospective properties consumers may be interested in purchasing. Listing By: Rondre Brooks of New Way Realty Partners, Phone: 248-469-4300
(810) 287-3486
Call Connie Barron for more information about this property.
Ask me about this property

|
Listings Presented by:
Connie Barron
|
This Single-Family Home located at
is currently pending. This property is listed for $189,500.
4303 bedford
has 3 bedrooms, approximately 1,551 square feet.
This home is in the detroit city school district school district and has a lot size of 40.00 x 114.00 with 0.11 acres and was built in 1933.
4303 bedford is in detroit and in ZIP Code 48224 area.
4303 bedford, detroit MI, 48224
For Sale | $189,500
| 3 Bed, 2 Bath | 1,551 Sq Ft
MLS ID rcomi60376276
If you have any question about this property or any others, please don't hesitate to contact me.







