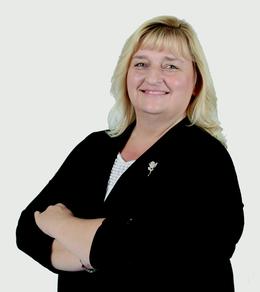$240,000 Sold
5525 millington road, millington, MI 48746
| Virtual Tour |
Property Description
Dreaming of a more unplugged life for yourself and your family? The kind that allows you to catch frogs by the creek, build tree forts, garden, hunt, have big bonfires and sled in your own 12 acre oasis? This 3 bed, 2 bath ranch with finished walk out basement offers it all! If you're looking to entertain outside, this home has a patio, 2 covered porches and deck. Only 15 minutes from Frankenmuth. 30 minutes from Saginaw and Flint. BONUS: 3 Car Garage with double side doors and 4th motorized garage door AND a 1 Car Garage with loft. This home brings all the charm, you bring a little creative vision with you and your dreams can come true here. All appliances included.
General Information
Sold Price: $240,000
Price/SqFt: $162
Status: Sold
Date Sold: 01/06/2023
MLS#: 20221054067
City: millington twp
Post Office: millington
Schools: millington
County: Tuscola
Acres: 12
Lot Dimensions: 853 X 660
Bedrooms:3
Bathrooms:2 (2 full, 0 half)
House Size: 1,480 sq.ft.
Acreage: 12 est.
Year Built: 1980
Property Type: Single Family
Style: Manufactured with Land,Ranch
Features & Room Sizes
Paved Road: Paved
Garage: 1 Car,3 Car
Garage Description: Side Entrance, Electricity, Door Opener, Workshop, Detached
Construction: Wood
Exterior: Wood
Exterior Misc: Satellite Dish
Garage: 1 Car,3 Car
Garage Description: Side Entrance, Electricity, Door Opener, Workshop, Detached
Construction: Wood
Exterior: Wood
Exterior Misc: Satellite Dish
Basement: Yes
Basement Description: Daylight, Finished, Walkout Access
Foundation : Basement
Appliances: Dishwasher, Dryer, Free-Standing Electric Oven, Free-Standing Electric Range, Free-Standing Refrigerator, Microwave, Washer
Cooling: Ceiling Fan(s),Central Air
Heating: Forced Air
Fuel: Natural Gas
Waste: Septic Tank (Existing)
Watersource: Well (Existing)
Basement Description: Daylight, Finished, Walkout Access
Foundation : Basement
Appliances: Dishwasher, Dryer, Free-Standing Electric Oven, Free-Standing Electric Range, Free-Standing Refrigerator, Microwave, Washer
Cooling: Ceiling Fan(s),Central Air
Heating: Forced Air
Fuel: Natural Gas
Waste: Septic Tank (Existing)
Watersource: Well (Existing)
Tax, Fees & Legal
Home warranty: No
Est. Summer Taxes: $96
Est. Winter Taxes: $169
Est. Summer Taxes: $96
Est. Winter Taxes: $169
HOA fees: 0
Legal Description: MILL-18 SEC 18 T10N R8E COM AT A PT THAT IS 330 FT W OF NE COR OF SEC, TH W 521.80 FT TO ELY BANK OF PERRY CREEK, TH S 17 DEG 39' 37" E 174.73 FT, TH S 63 DEG 37' 56" E 119.14 FT, TH S 01 DEG 59' 04" W 103.21 FT, TH S 35 DEG 51' 27" W 130.21 FT, TH S 15 DEG 00' 07" E 102.55 FT, TH S 25 DEG 12' 07" W 157.33 FT, TH E 478.95 FT, TH N 00 DEG 04' 15" W 660 FT TO POB. (PARCEL B) 7.01 A.
Legal Description: MILL-18 SEC 18 T10N R8E COM AT A PT THAT IS 330 FT W OF NE COR OF SEC, TH W 521.80 FT TO ELY BANK OF PERRY CREEK, TH S 17 DEG 39' 37" E 174.73 FT, TH S 63 DEG 37' 56" E 119.14 FT, TH S 01 DEG 59' 04" W 103.21 FT, TH S 35 DEG 51' 27" W 130.21 FT, TH S 15 DEG 00' 07" E 102.55 FT, TH S 25 DEG 12' 07" W 157.33 FT, TH E 478.95 FT, TH N 00 DEG 04' 15" W 660 FT TO POB. (PARCEL B) 7.01 A.

IDX provided courtesy of Realcomp II Ltd. via American Associates, Inc. REALTORS and Realcomp II Ltd, ©2024 Realcomp II Ltd. Shareholders Listing By: Fawn Near of The Kelder Group LLC, Phone: (810) 503-1163








