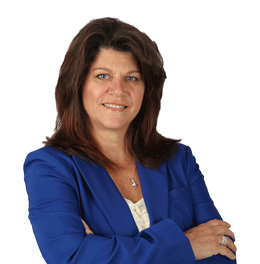$699,000 for Sale
6080 turnberry, commerce twp, MI 48382
| Virtual Tour | Map View | Aerial View | Street View |
Property Description
Presenting a stunning 4-bedroom, 4.5-bathroom home in Commerce Township, move-in ready and brimming with elegance. From the moment you arrive, the impressive curb appeal will captivate you. As you step inside, immerse yourself in the beauty of the Brazilian cherry hardwood floors that adorn the main living area, adding a touch of sophistication. The home boasts an open yet traditional layout, perfect for modern living. The expansive kitchen features a two-level island, ideal for extra seating, stainless steel appliances, and a custom stove area that is truly a must-see. Adjacent to the kitchen is a formal dining room, perfect for entertaining guests. Each bedroom offers generous space, providing every family member the opportunity to create their own personal retreat. The primary suite impresses with tray ceilings, a luxurious en-suite bathroom featuring an air-jetted tub, and heated floors for ultimate comfort. The lower level, updated in 2022, offers additional living space with daylight windows that flood the area with natural light, along with a wet barâ€â€perfect for entertaining. Additional special features include a whole-home water treatment system, a multi-room speaker system for music, and a second wet bar in the great room. Step outside onto the large deck and enjoy a peaceful retreat, ideal for relaxation or gatherings with friends and family. This home is a true gem, schedule your private showing today!
General Information
City: commerce twp
Post Office: commerce twp
Schools: walled lake cons school district
County: Oakland
Subdivision: bogie lake estates no 2 - commerce
Acres: 0.46
Lot Dimensions: 100.00 x 200.00
Bedrooms:4
Bathrooms:5 (4 full, 1 half)
House Size: 3,391 sq.ft.
Acreage: 0.46 est.
Year Built: 1993
Property Type: Single Family
Style: Traditional
Features & Room Sizes
Bedroom 1: 12x15
Bedroom 2 : 12x15
Bedroom 3: 13x17
Bedroom 4: 11x13
Dinning Room: 10x12
Kitchen: 10x21
Livingroom: 18x22
Paved Road: Paved Street
Garage: 3
Garage Description: Attached Garage, Electric in Garage, Gar Door Opener, Side Loading Garage, Direct Access
Exterior: Brick, Stone, Vinyl Siding
Exterior Misc: Deck, Fenced Yard, Lawn Sprinkler, Patio, Porch
Bedroom 2 : 12x15
Bedroom 3: 13x17
Bedroom 4: 11x13
Dinning Room: 10x12
Kitchen: 10x21
Livingroom: 18x22
Paved Road: Paved Street
Garage: 3
Garage Description: Attached Garage, Electric in Garage, Gar Door Opener, Side Loading Garage, Direct Access
Exterior: Brick, Stone, Vinyl Siding
Exterior Misc: Deck, Fenced Yard, Lawn Sprinkler, Patio, Porch
Fireplaces: Yes
Fireplace Description: Gas Fireplace, Grt Rm Fireplace
Basement: Yes
Basement Description: Finished
Foundation : Basement
Appliances: Dishwasher, Disposal, Microwave, Other-See Remarks, Refrigerator
Cooling: Ceiling Fan(s),Central A/C,Attic Fan
Heating: Forced Air
Fuel: Natural Gas
Waste: Septic
Watersource: Private Well
Fireplace Description: Gas Fireplace, Grt Rm Fireplace
Basement: Yes
Basement Description: Finished
Foundation : Basement
Appliances: Dishwasher, Disposal, Microwave, Other-See Remarks, Refrigerator
Cooling: Ceiling Fan(s),Central A/C,Attic Fan
Heating: Forced Air
Fuel: Natural Gas
Waste: Septic
Watersource: Private Well
Tax, Fees & Legal
Est. Summer Taxes: $4,091
Est. Winter Taxes: $2,287
Est. Winter Taxes: $2,287
HOA fees: 400
HOA fees Period: Yearly
HOA fees Period: Yearly
Map

Information provided by East Central Association of REALTORS® Copyright 2024
All information provided is deemed reliable but is not guaranteed and should be independently verified. Participants are required to indicate on their websites that the information being provided is for consumers' personal, non-commercial use and may not be used for any purpose other than to identify prospective properties consumers may be interested in purchasing. Listing By: Michael Perna of EXP Realty LLC, Phone: 888-501-7085
(810) 814-2240
Call Ann Renee-Hendges for more information about this property.
Ask me about this property

|
Listings Presented by:
Ann Renee-Hendges
|
This Single-Family Home located at
is currently for sale. This property is listed for $699,000.
6080 turnberry
has 4 bedrooms, approximately 3,391 square feet.
This home is in the walled lake cons school district school district and has a lot size of 100.00 x 200.00 with 0.46 acres and was built in 1993.
6080 turnberry is in commerce twp and in ZIP Code 48382 area.
6080 turnberry, commerce twp MI, 48382
For Sale | $699,000
| 4 Bed, 5 Bath | 3,391 Sq Ft
MLS ID rcomi60342474
If you have any question about this property or any others, please don't hesitate to contact me.







