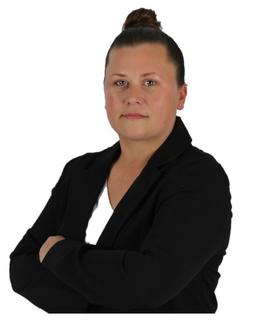$485,000 Sold
6400 baldwin road, grass lake, MI 49240
Property Description
Absolutely Stunning Log Home, This Custom Log Home Backing to Waterloo State Park with beautiful views! 4 acres, 40x30 pole barn and ½ acre groundwater fed pond 18ft deep stocked with fish– ideal for the outdoor enthusiast. Finished walk out basement, heated garage, wired for a Generator, Geothermal forced air heating & cooling, Foundation constructed w/Blue Max insulated walls, recently sealed & painted, outdoor stone barbeque, fire pit, outdoor lighting and clay horseshoe pits. Waterloo has hundreds of miles of trails for biking, hiking, and horseback riding, only minutes from I-94 Enjoy Pure Michigan!
General Information
Sold Price: $485,000
Price/SqFt: $206
Status: Sold
Date Sold: 06/15/2022
MLS#: 2220008595
City: waterloo twp
Post Office: grass lake
Schools: grass lake
County: Jackson
Acres: 4.01
Lot Dimensions: 290X568X290X568
Bedrooms:3
Bathrooms:3 (2 full, 1 half)
House Size: 2,352 sq.ft.
Acreage: 4.01 est.
Year Built: 1999
Property Type: Single Family
Style: Log Home
Features & Room Sizes
Paved Road: Gravel
Garage: 2 Car
Garage Description: 2+ Assigned Spaces, Direct Access, Attached, Basement Access
Construction: Stone,Wood
Exterior: Stone, Wood
Exterior Misc: BBQ Grill, Lighting
Garage: 2 Car
Garage Description: 2+ Assigned Spaces, Direct Access, Attached, Basement Access
Construction: Stone,Wood
Exterior: Stone, Wood
Exterior Misc: BBQ Grill, Lighting
Fireplaces: 1
Fireplace Description: Wood Stove
Basement: Yes
Basement Description: Finished, Walkout Access
Foundation : Basement
Appliances: Built-In Electric Oven, Dishwasher, Disposal, Dryer, Free-Standing Refrigerator, Microwave, Washer
Cooling: Attic Fan,Ceiling Fan(s),Heat Pump
Heating: Forced Air, Heat Pump
Fuel: Heat Pump, Geo-Thermal
Waste: Septic Tank (Existing)
Watersource: Well (Existing)
Fireplace Description: Wood Stove
Basement: Yes
Basement Description: Finished, Walkout Access
Foundation : Basement
Appliances: Built-In Electric Oven, Dishwasher, Disposal, Dryer, Free-Standing Refrigerator, Microwave, Washer
Cooling: Attic Fan,Ceiling Fan(s),Heat Pump
Heating: Forced Air, Heat Pump
Fuel: Heat Pump, Geo-Thermal
Waste: Septic Tank (Existing)
Watersource: Well (Existing)
Tax, Fees & Legal
Home warranty: No
Est. Summer Taxes: $3,818
Est. Winter Taxes: $1,731
Est. Summer Taxes: $3,818
Est. Winter Taxes: $1,731
HOA fees: 0
Legal Description: BEG AT W 1/4 POST OF SEC 3 TH N 89%48'23''E 2652.48 FT TH S 0%22'56''W 248.98 FT TO A PT FOR PL OF BEG OF THIS DESCN TH CONTINUING S 0%22' 56''W 380 FT TH S 89%48'23''W 603 FT TH N 0%22'56''E 380 FT TH N 89% 48'23''E 603 FT TO BEG EXC THEREFROM THE S 90 FT THEREOF. SEC 3 T2S R2E
Legal Description: BEG AT W 1/4 POST OF SEC 3 TH N 89%48'23''E 2652.48 FT TH S 0%22'56''W 248.98 FT TO A PT FOR PL OF BEG OF THIS DESCN TH CONTINUING S 0%22' 56''W 380 FT TH S 89%48'23''W 603 FT TH N 0%22'56''E 380 FT TH N 89% 48'23''E 603 FT TO BEG EXC THEREFROM THE S 90 FT THEREOF. SEC 3 T2S R2E

IDX provided courtesy of Realcomp II Ltd. via American Associates, Inc. REALTORS and Realcomp II Ltd, ©2024 Realcomp II Ltd. Shareholders Listing By: Phillip S Ausman of Remerica Integrity II, Phone: (248) 912-9990








