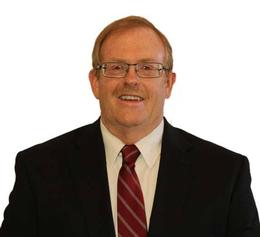$760,000 Sold
8749 stoney creek drive, south lyon, MI 48178
Property Description
Welcome home to your gorgeous cape cod in Hidden Lake Estates. This stunning home features an open floor plan and beautiful Brazilian Cherry hardwood floors throughout. A gourmet kitchen with custom cabinets, granite counters and Viking and Sub Zero Professional Grade Appliances. A sunlit breakfast nook with hearth room features a double sided fireplace that opens to the great room with 2 story ceilings and stunning wooded views of the private pond. Formal Dining Room features gorgeous fixtures and main floor Office/Den is tucked away near the entrance and offers a private place to work. Relax in your first floor Master Suite with gorgeous tray ceiling and a newly renovated luxurious master bath with quartz countertops, soaking tub and euro shower. Find 2 more bedrooms on the second floor that share a new Jack and Jill bath and a loft. The finished lower level walk out is complete with a bar, full bath, workout room, play house and plenty of room for entertaining both inside and out.
Waterfront / Water Access
Water Name: hidden lake
Water Description: Beach Access, Lake Privileges
Water Description: Beach Access, Lake Privileges
General Information
Sold Price: $760,000
Price/SqFt: $263
Status: Sold
Date Sold: 08/31/2021
MLS#: 2210042749
City: green oak twp
Post Office: south lyon
Schools: brighton
County: Livingston
Subdivision: hidden lake estates condo replat no 2
Acres: 0.81
Lot Dimensions: 288x178x215
Bedrooms:3
Bathrooms:4 (3 full, 1 half)
House Size: 2,888 sq.ft.
Acreage: 0.81 est.
Year Built: 2001
Property Type: Single Family
Style: Cape Cod
Features & Room Sizes
Paved Road: Paved,Private
Garage: 4 Car
Garage Description: Direct Access, Electricity, Door Opener, Attached
Construction: Brick,Stone
Exterior: Brick, Stone
Exterior Misc: Club House, Gate House, Grounds Maintenance, Lighting, Cabana, Gazebo
Garage: 4 Car
Garage Description: Direct Access, Electricity, Door Opener, Attached
Construction: Brick,Stone
Exterior: Brick, Stone
Exterior Misc: Club House, Gate House, Grounds Maintenance, Lighting, Cabana, Gazebo
Fireplaces: 1
Fireplace Description: Natural
Basement: Yes
Basement Description: Finished, Walkout Access
Foundation : Basement
Appliances: Built-In Gas Oven, Built-In Refrigerator, Dishwasher, Disposal, Dryer, Microwave, Other, Range Hood, Washer, Wine Refrigerator, Bar Fridge
Cooling: Ceiling Fan(s),Central Air
Heating: Forced Air
Fuel: Natural Gas
Waste: Public Sewer (Sewer-Sanitary)
Watersource: Community
Fireplace Description: Natural
Basement: Yes
Basement Description: Finished, Walkout Access
Foundation : Basement
Appliances: Built-In Gas Oven, Built-In Refrigerator, Dishwasher, Disposal, Dryer, Microwave, Other, Range Hood, Washer, Wine Refrigerator, Bar Fridge
Cooling: Ceiling Fan(s),Central Air
Heating: Forced Air
Fuel: Natural Gas
Waste: Public Sewer (Sewer-Sanitary)
Watersource: Community
Tax, Fees & Legal
Home warranty: No
Est. Summer Taxes: $3,140
Est. Winter Taxes: $3,798
Est. Summer Taxes: $3,140
Est. Winter Taxes: $3,798
HOA fees: 1
HOA fees Period: Annually
Legal Description: HIDDEN LAKE ESTATES LIVINGSTON CONDOMINIUM PLAN NO. 74 REPLAT NO. 2 UNIT 79 ADDED FROM -16-402-079 (7/01)
HOA fees Period: Annually
Legal Description: HIDDEN LAKE ESTATES LIVINGSTON CONDOMINIUM PLAN NO. 74 REPLAT NO. 2 UNIT 79 ADDED FROM -16-402-079 (7/01)

IDX provided courtesy of Realcomp II Ltd. via American Associates, Inc. REALTORS and Realcomp II Ltd, ©2024 Realcomp II Ltd. Shareholders Listing By: Terri Fenelon of KW Professionals Brighton, Phone: (810) 224-7900








