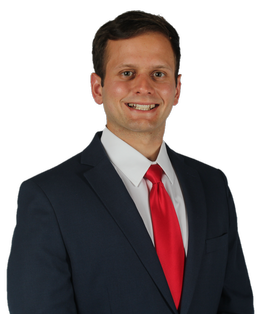$575,000 Sold
9009 w lake pointe drive, laingsburg, MI 48848
Property Description
Spacious home overlooking Scenic Lake on 1.3 acres. Main level 2400 sq ft features open floor plan, cathedral ceilings, large kitchen island and dining area, master bedroom/bath jetted tub, European glass shower, spacious great room with custom-built granite and cherry gas fireplace, 2 addl bedrooms with walk-in closets, laundry room with sink & extra cabinets. 2000 sqft Finished walk-out, with high-efficiency wood burning stove & stone surround, cut-log mantle. Perfect mother-in-law set up, spacious bedroom, full kitchen with bar, full bath, craft room, office, large family room, plenty of storage. Exquisite workmanship throughout. Large side patio, expansive back deck, under-deck shed. Over-sized 3 car garage has added storage space built in 2020. New roof with 30-year shingle and a new high-efficiency furnace 2021. The main floor repainted and re-carpeted in 2019. New well pump and pressure tank installed in 2020. Lake access via boat launch/dock directly across road from house.
Waterfront / Water Access
Water Name: scenic lake
Water Description: Beach Access, Lake Privileges
Water Description: Beach Access, Lake Privileges
General Information
Sold Price: $575,000
Price/SqFt: $240
Status: Sold
Date Sold: 03/23/2022
MLS#: 2220008796
City: woodhull twp
Post Office: laingsburg
Schools: perry
County: Shiawassee
Acres: 1.8
Lot Dimensions: 550x296x342
Bedrooms:4
Bathrooms:4 (3 full, 1 half)
House Size: 2,400 sq.ft.
Acreage: 1.8 est.
Year Built: 2005
Property Type: Single Family
Style: Craftsman
Features & Room Sizes
Paved Road: Paved
Garage: 3 Car
Garage Description: Direct Access, Electricity, Door Opener, Side Entrance, Workshop, Attached
Construction: Stone,Shingle Siding
Exterior: Stone, Shingle Siding
Exterior Misc: Whole House Generator, Lighting
Garage: 3 Car
Garage Description: Direct Access, Electricity, Door Opener, Side Entrance, Workshop, Attached
Construction: Stone,Shingle Siding
Exterior: Stone, Shingle Siding
Exterior Misc: Whole House Generator, Lighting
Fireplaces: 1
Fireplace Description: Gas, Natural
Basement: Yes
Basement Description: Finished, Walkout Access
Foundation : Basement
Appliances: Dishwasher, Disposal, Dryer, Exhaust Fan, Free-Standing Electric Range, Free-Standing Gas Range, Free-Standing Refrigerator, Microwave, Washer
Cooling: Central Air
Heating: Forced Air
Fuel: Natural Gas, Wood
Waste: Septic Tank (Existing)
Watersource: Well (Existing)
Fireplace Description: Gas, Natural
Basement: Yes
Basement Description: Finished, Walkout Access
Foundation : Basement
Appliances: Dishwasher, Disposal, Dryer, Exhaust Fan, Free-Standing Electric Range, Free-Standing Gas Range, Free-Standing Refrigerator, Microwave, Washer
Cooling: Central Air
Heating: Forced Air
Fuel: Natural Gas, Wood
Waste: Septic Tank (Existing)
Watersource: Well (Existing)
Tax, Fees & Legal
Home warranty: No
Est. Summer Taxes: $3,429
Est. Winter Taxes: $3,029
Est. Summer Taxes: $3,429
Est. Winter Taxes: $3,029
HOA fees: 1
HOA fees Period: Annually
Legal Description: SEC 10, T5N, R1E COM AT N 1/4 POST OF SEC & ALG N&S 1/4 LINE & N OF SEC LN & C/LN OF COLBY LAKE ROAD S00*55'25"W 2030.10 FT & ALG C/LN OF LAKEPOINTE DRIVE FOLLOWING 12 COURSES: N87*32'31"W 459.13 FT SW'LY ON ARC LEFT, HAVING LENGTH OF 153.38 FT, RADIUS OF 150 FT, CENTRAL ANGLE OF 58*35'16" & LONG CHORD WHICH BEARS S63*09'51"W 146.79 FT, S33*52'13"W 187.43 FT, W'LY ON ARC RIGHT, HAVING LENGTH OF 180.36 FT RADIUS OF 150 FT, CENTRAL ANGLE OF 68*53'36" & LONG CHORD WHICH BEARS S68*19'01"W 169.69 FT, W'LY ON ARC LEFT, HAVING LENGTH OF 178.44 FT, RADIUS OF 300 FT, CENTRAL ANGLE OF 34*04'48" & LONG CHORD WHICH BEARS S85*43'25"W 175.82 FT, S68*41'02"W 214.90 FT, W'LY ON ARC RIGHT, HAVING LENGTH 27.95 FT, RADIUS OF 150 FT, CENTRAL ANGLE OF 10*40'32" & LONG CHORD WHICH BEARS S74*01'18'W 27.91 FT, S79*21'33"W 126.74 FT, SW'LY ON ARC LEFT HAVING LENGTH OF 82.62 FT, RADIUS OF 150 FT, CENTRAL ANGLE OF 31*33'25" & LONG CHORD WHICH BEARS
HOA fees Period: Annually
Legal Description: SEC 10, T5N, R1E COM AT N 1/4 POST OF SEC & ALG N&S 1/4 LINE & N OF SEC LN & C/LN OF COLBY LAKE ROAD S00*55'25"W 2030.10 FT & ALG C/LN OF LAKEPOINTE DRIVE FOLLOWING 12 COURSES: N87*32'31"W 459.13 FT SW'LY ON ARC LEFT, HAVING LENGTH OF 153.38 FT, RADIUS OF 150 FT, CENTRAL ANGLE OF 58*35'16" & LONG CHORD WHICH BEARS S63*09'51"W 146.79 FT, S33*52'13"W 187.43 FT, W'LY ON ARC RIGHT, HAVING LENGTH OF 180.36 FT RADIUS OF 150 FT, CENTRAL ANGLE OF 68*53'36" & LONG CHORD WHICH BEARS S68*19'01"W 169.69 FT, W'LY ON ARC LEFT, HAVING LENGTH OF 178.44 FT, RADIUS OF 300 FT, CENTRAL ANGLE OF 34*04'48" & LONG CHORD WHICH BEARS S85*43'25"W 175.82 FT, S68*41'02"W 214.90 FT, W'LY ON ARC RIGHT, HAVING LENGTH 27.95 FT, RADIUS OF 150 FT, CENTRAL ANGLE OF 10*40'32" & LONG CHORD WHICH BEARS S74*01'18'W 27.91 FT, S79*21'33"W 126.74 FT, SW'LY ON ARC LEFT HAVING LENGTH OF 82.62 FT, RADIUS OF 150 FT, CENTRAL ANGLE OF 31*33'25" & LONG CHORD WHICH BEARS

IDX provided courtesy of Realcomp II Ltd. via American Associates, Inc. REALTORS and Realcomp II Ltd, ©2024 Realcomp II Ltd. Shareholders Listing By: Scott Fader of Joseph Walter Realty, LLC, Phone: (248) 294-7848








